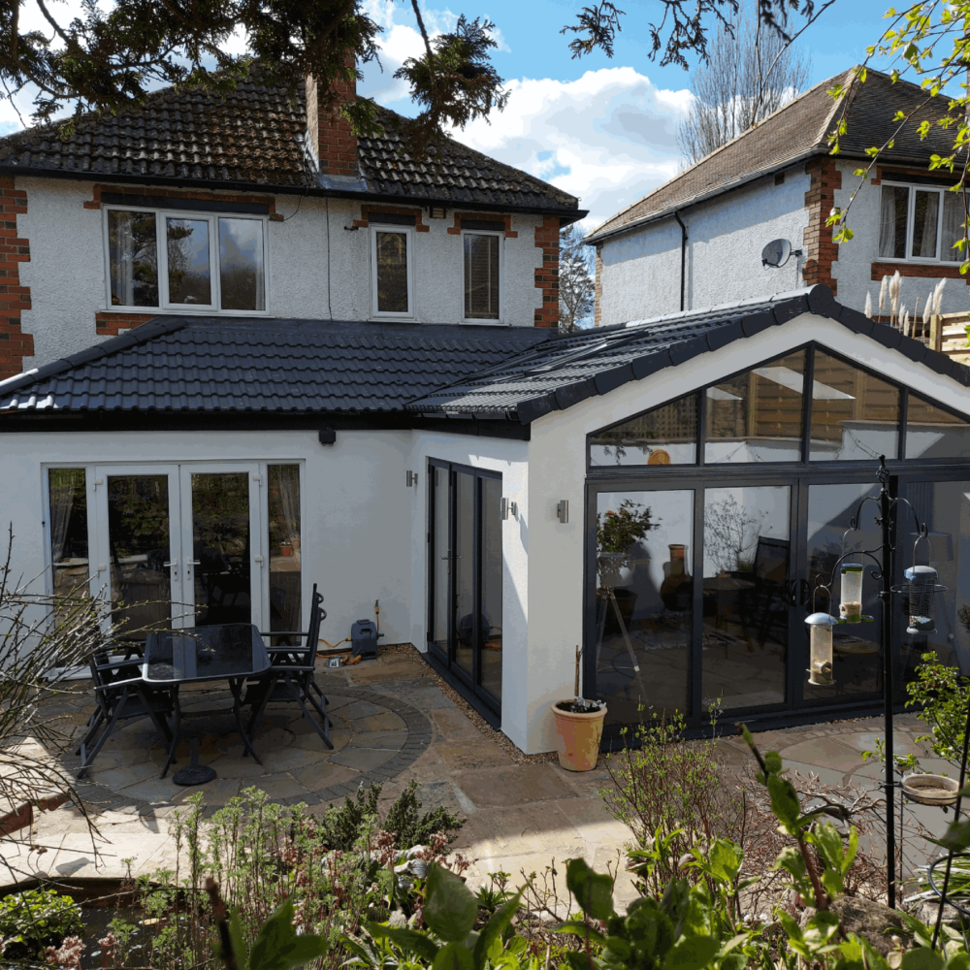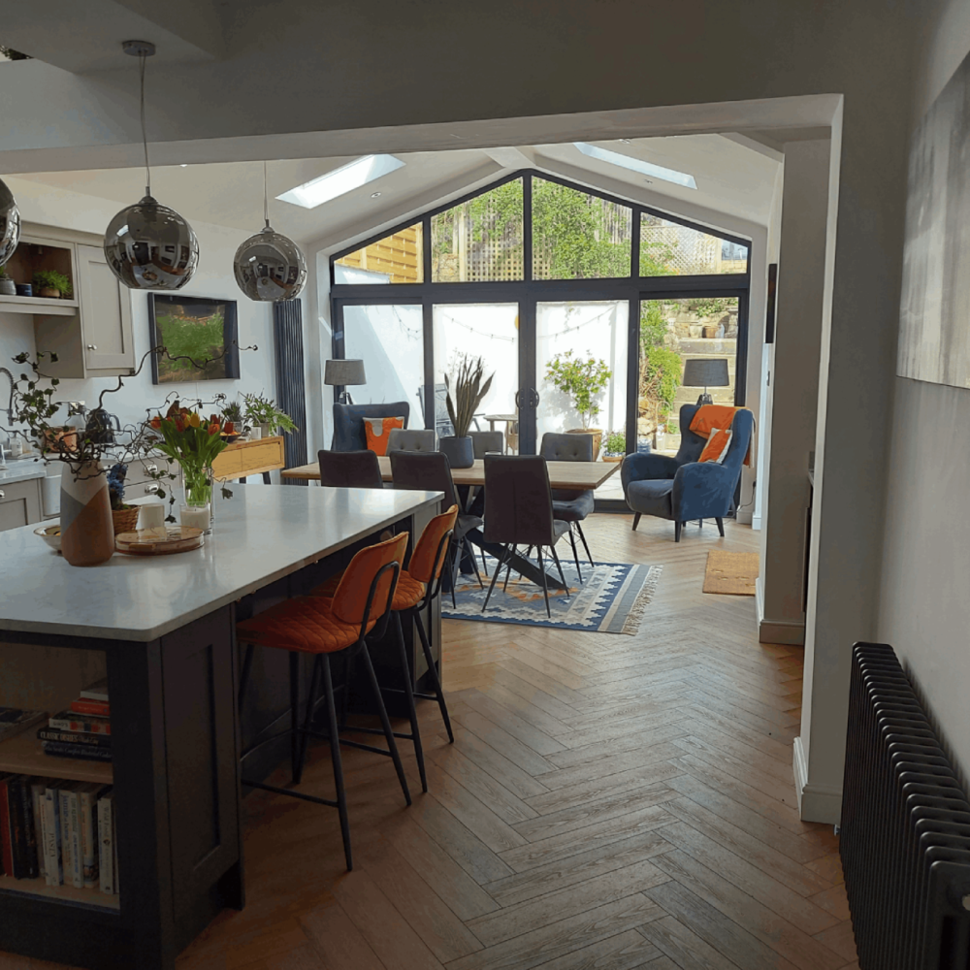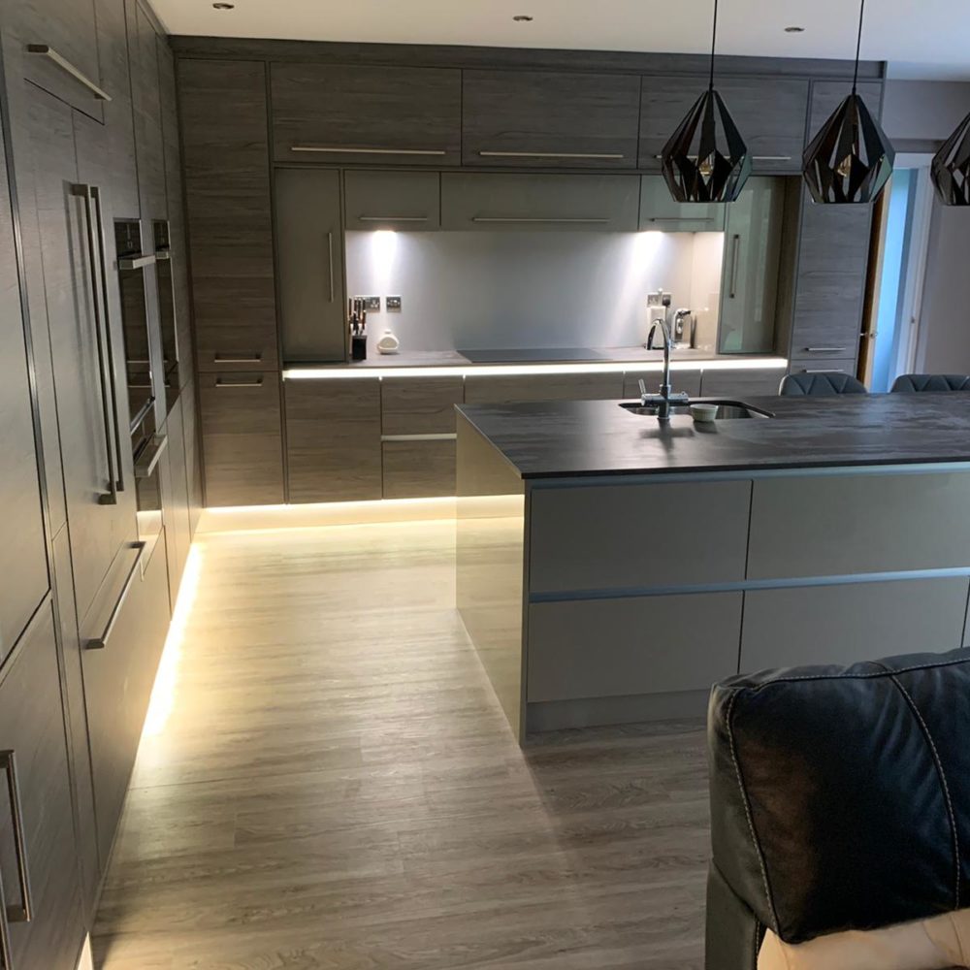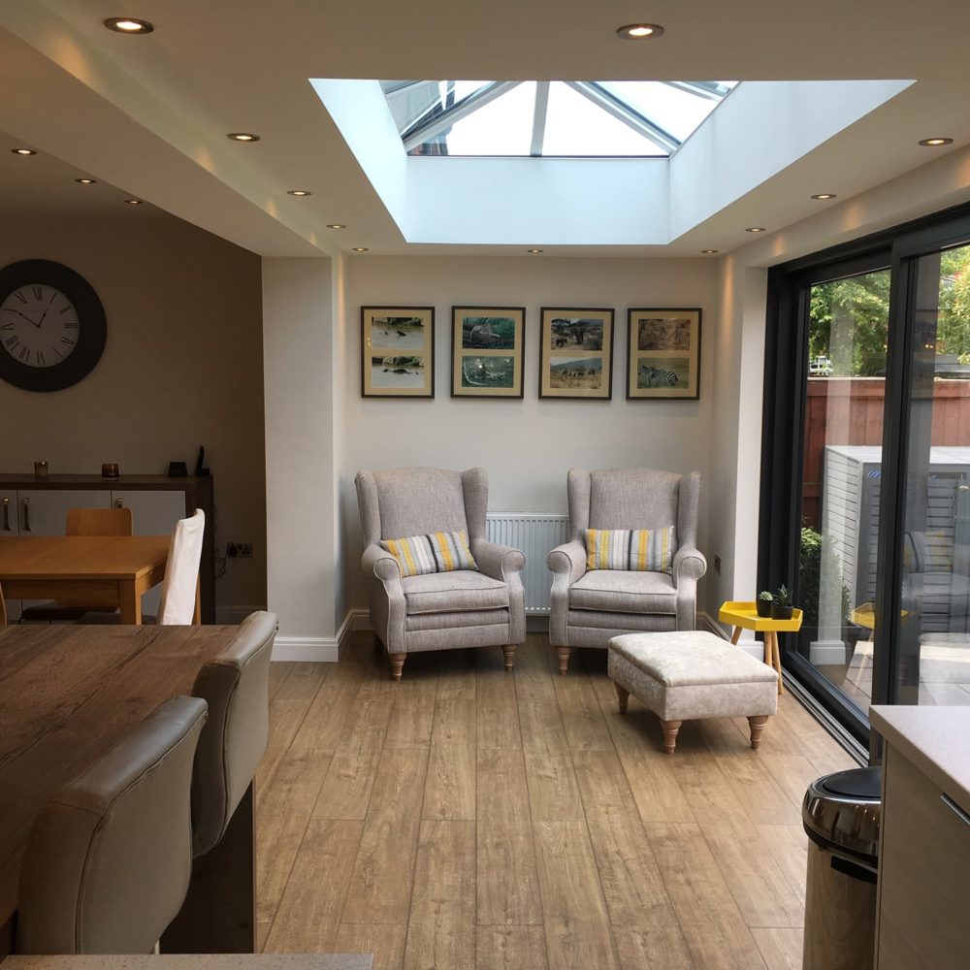SINGLE STOREY HOUSE EXTENSION PLANS ONLINE
Building a single storey extension plan onto your home is the perfect way to create extra living space, and might allow you to expand an existing small kitchen into a kitchen dining or living space. It might also give you the extra space to add a utility room, a cloakroom or a boot room. The possibilities are endless. The expert extension designers at Online Drawing UK can produce fast, competitively priced single storey extension plans for Planning and Building Control, all online, with no site visit required.Building a single storey extension plan onto your home is the perfect way to create extra living space, and might allow you to expand an existing small kitchen into a kitchen dining or living space. It might also give you the extra space to add a utility room, a cloakroom or a boot room. The possibilities are endless. The expert extension designers at Online Drawing UK can produce fast, competitively priced single storey extension plans for Planning and Building Control, all online, with no site visit required.
EXPERT HOUSE EXTENSION DESIGNERS CREATING YOUR DRAWINGS ONLINE
Our extension designers always design your single storey extension plan with your requirements, budget and planning/building constraints in mind. The most important thing is how you want to live in and use the spaces, so they complement and enhance the existing space. Sometimes a small single storey extension plan can make better the existing kitchen without taking up too much garden. However, a larger single storey garden room extension would be the best option is you have the land and budget.
Once the size and layout of the rear or side single storey extension plan has been determined, we will look at the practical requirements such as access, integration and impact on existing spaces. With the size and layout we will then explore single storey extension roof options, tiled mono pitch, dual or ridged, hipped or flat roofs. Then we add the finishing touches with you discussing and displaying options around glazing and the important wow factors. Our extension designers always keep up to date with trends and new material finishes, plus cheaper alternatives that have similar effects.
PLANNING PERMISSION FOR SINGLE STOREY EXTENSIONS
Most Single Storey extensions can be built under permitted development, meaning it does not require full planning permission.
However, you can double check the requirements here on the Planning Portal.
If your extension does require Planning permission, our clear planning application extension plans present your design in the correct scales and site maps to validate the application too. We will check the design against the planning guidance such as overdevelopment, impact on the street scene, right of light, overshadowing, loss of amenity and outlook, massing/dominance, loss of privacy, and other factors that could affect the project. Throughout the planning process, we will keep an eye on your application and liaise directly with the planning officer if any issues arise, keeping you updated along the way.
PERMITTED DEVELOPMENT FOR SINGLE STOREY EXTENSIONS
If your single storey extensions plans are considered to be permitted development, the following limits and conditions must be met:
- No more than half the area of land around the “original house” * would be covered by additions or other buildings
- No extension forward of the principal elevation or side elevation fronting a highway.
- No extension to be higher than the highest part of the roof.
- Single Storey rear extension must not extend beyond the rear wall of the original house* by more than three metres if an attached house or by four metres if a detached house.
- In addition, outside Article 2(3) designated land* and Sites of Special Scientific Interest the limit is increased to 6m if an attached house and 8m if a detached house until 30 May 2019.
- These increased limits (between 3m and 6m and between 4m and 8m respectively) are subject to the prior notification of the proposal to the Local Planning Authority and the implementation of a neighbour consultation scheme.
- If objections are received, the proposal might not be allowed.
- Maximum height of a Single Storey rear extension of four metres.
- Extensions of more than one Storey must not extend beyond the rear wall of the original house* by more than three metres.
- Maximum eaves height of an extension within two metres of the boundary of three metres.
- Maximum eaves and ridge height of extension no higher than existing house.
- Single Storey Side extensions to have a with maximum height of four metres and width no more than half that of the original house.
- Materials to be similar in appearance to the existing house.
- Roof pitch of extensions higher than one Storey to match existing house.
- Materials to be similar in appearance to the existing house.
- No verandas, balconies or raised platforms.
- Upper-floor, side-facing windows to be obscure-glazed; any opening to be 1.7m above the floor.
- On designated land* no permitted development for rear extensions of more than one Storey.
- On designated land no cladding of the exterior.
- On designated land no side extensions.
Visit the uk planning portal for more advice or book us to come for a chat.
BUILDING REGULATIONS FOR ONE STOREY EXTENSION
Most alterations to your home will require a building certificate from a building control body, either local authority or private building inspector. Our detailed online building regulations plans will include all the necessary detail such as structure, passage of sound, disabled access, drainage, resistance to moisture, collision, impact, heat loss, ventilation, light, emergency escape and much more. We make sure that our drawings are clear for you, the builder and building control to understand. The online building regulations drawings can be used for gaining builder quotations and will be checked against as the building is inspected.
BUILDING A SINGLE STOREY EXTENSION
When choosing your builder for your single storey extension plan, choose someone with lots of specific experience and references in building single storey extensions. Choose someone you’d feel comfortable working with and talking to about concerns. Extension plans for building regulations will not complete the items in the work contract. Ask where they are based, Be clear about your timescale expectations and specific finishes. Quotations should be clear and easy to read with reference to our detailed approved building regulations drawings.
We try to add as much construction details as possible at the building regulations stage, but some assumptions have to be made and certain area investigated before moving forward.
IF YOU NEED BUILDING REGS DRAWINGS, LET US HELP YOU
Send us your Planning Drawings and we will provide a no obligation quote!




