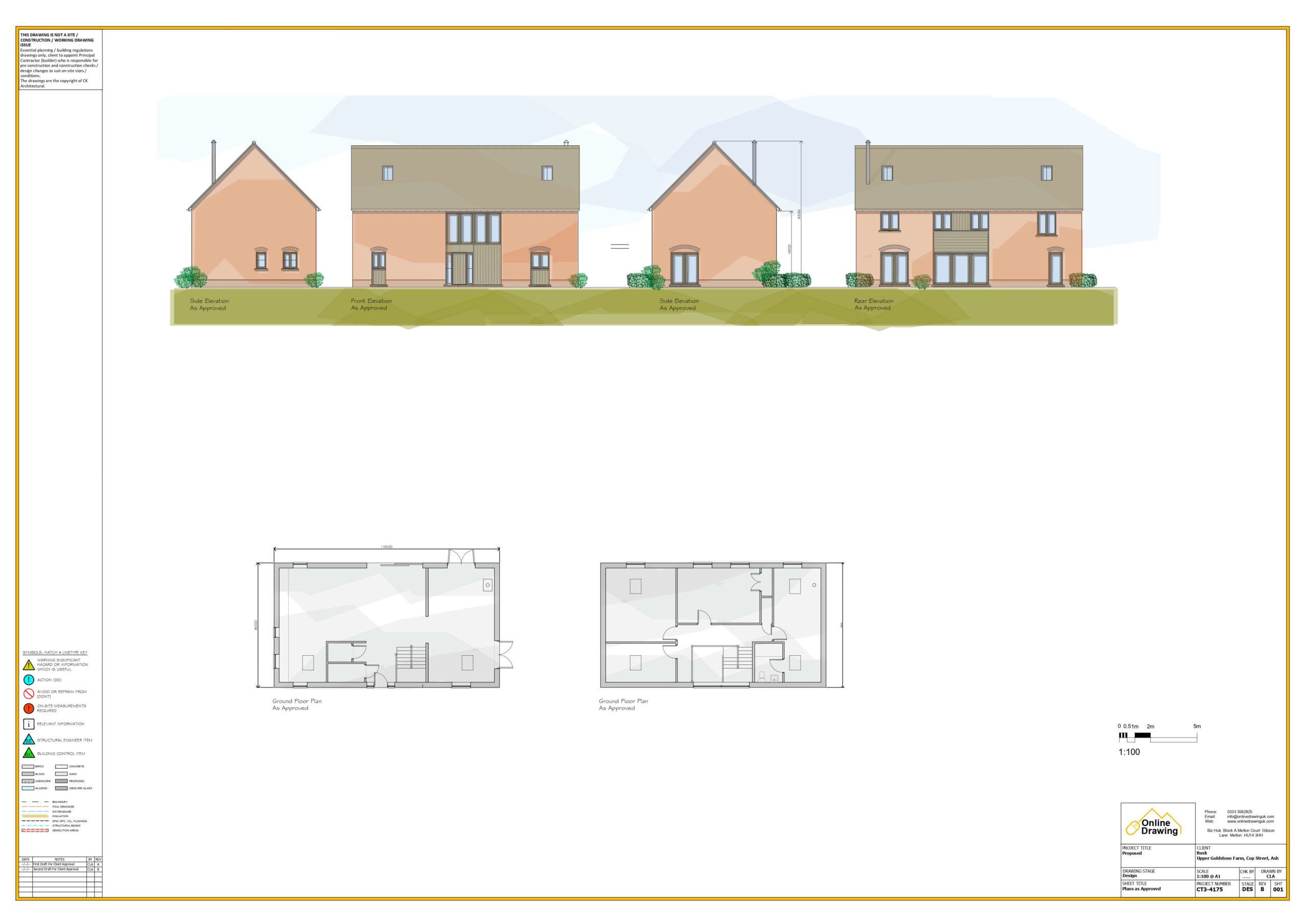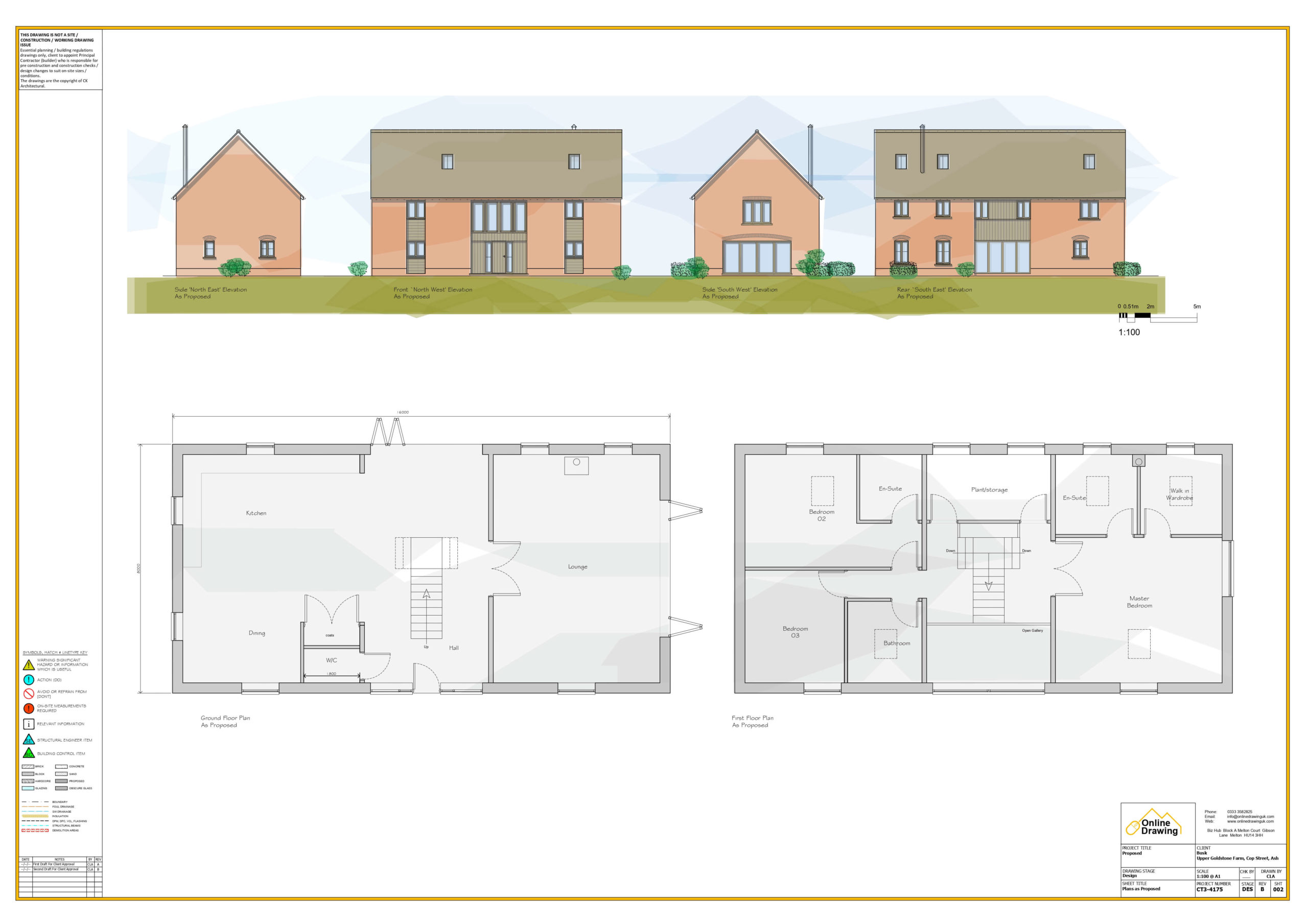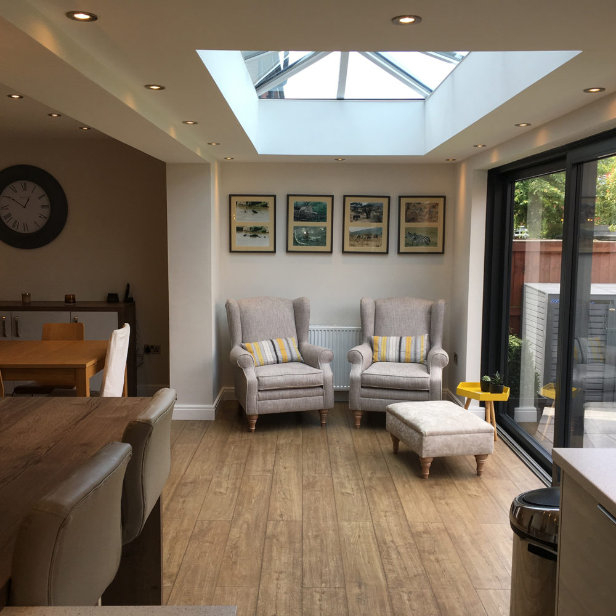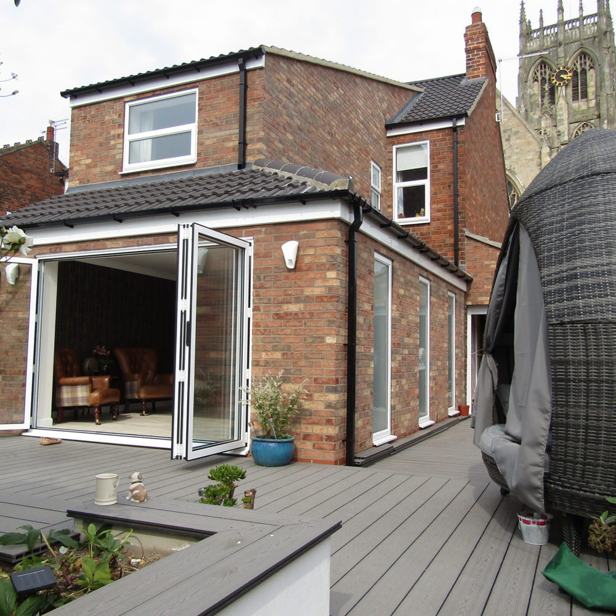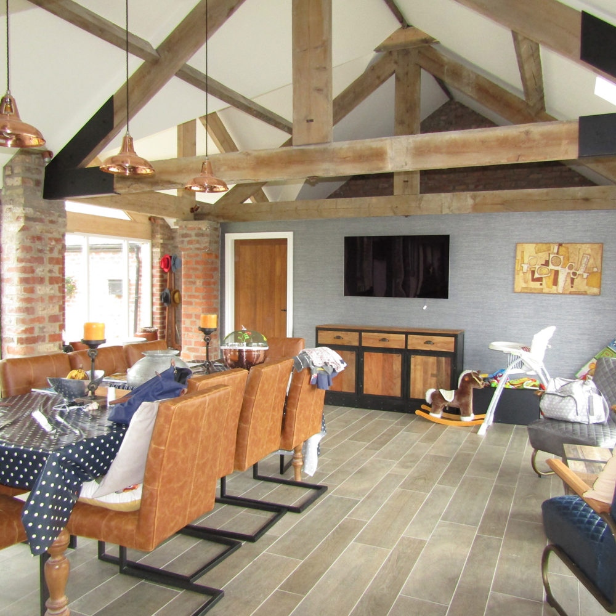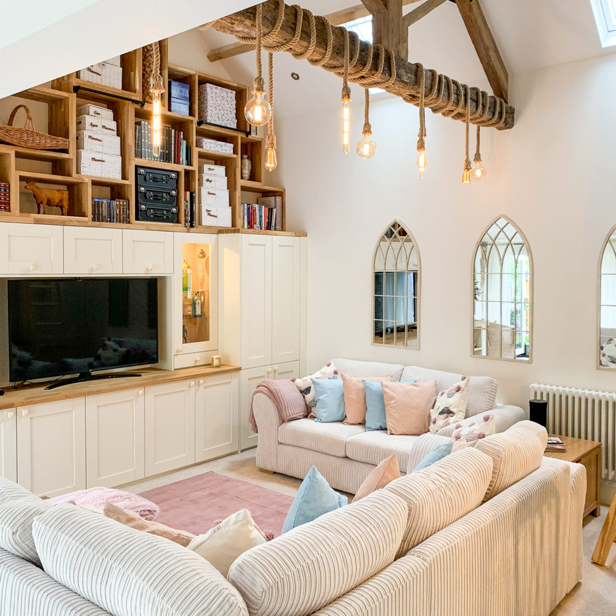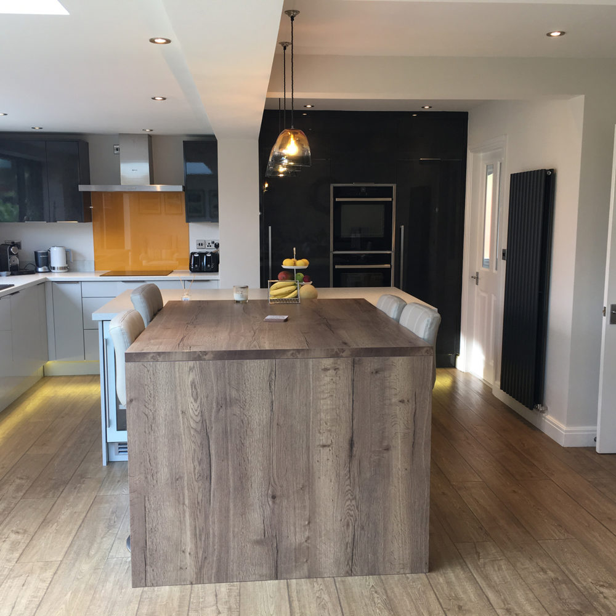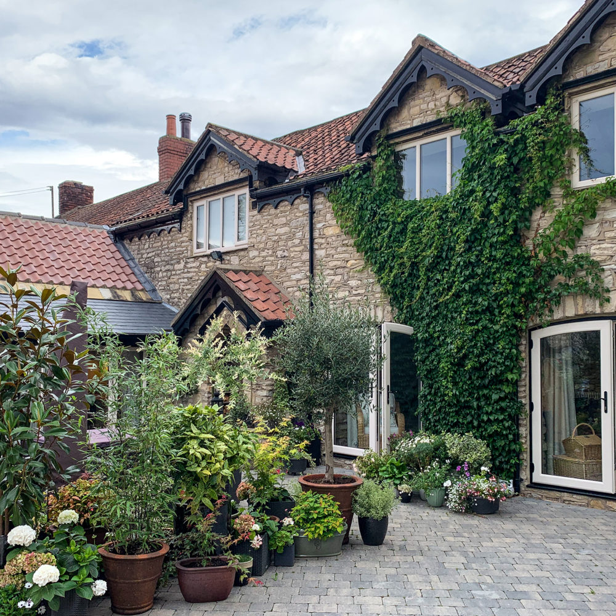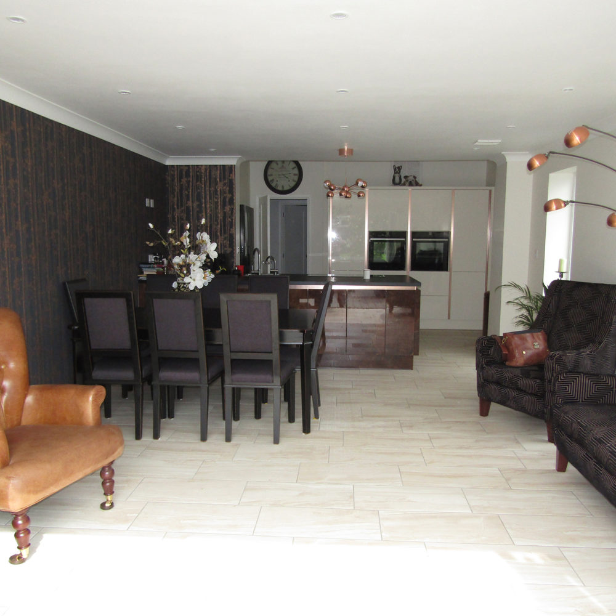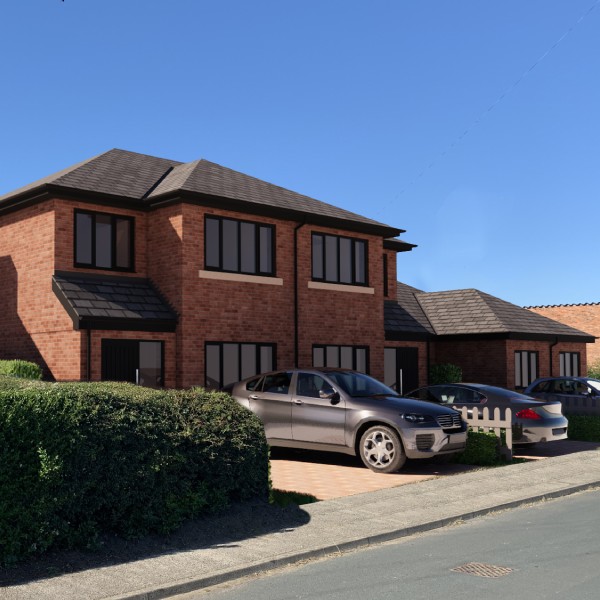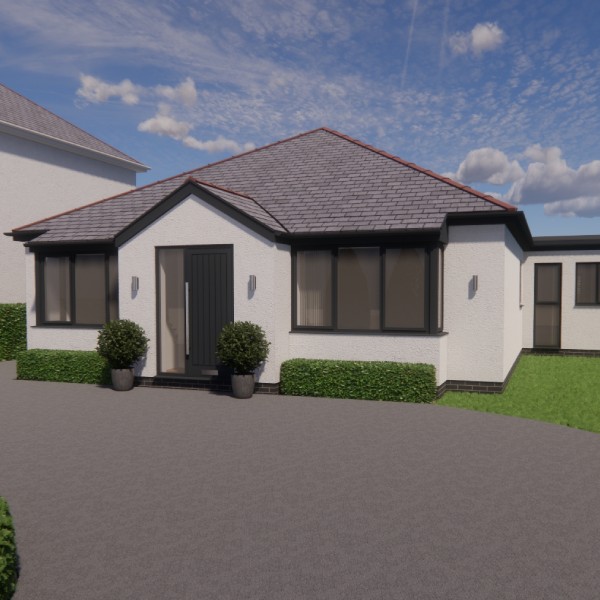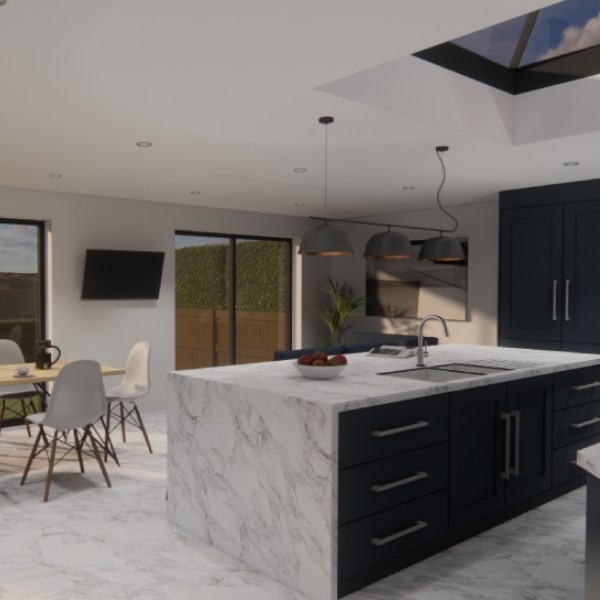For planning drawings, planning applications & permitted development enquiries
Site Experienced Architects & Design Professionals Creating Your Planning Application
1
FAST TURN AROUND
2
FLEXIBLE & CONVENIENT
3
CHEAPER THAN A TRADITIONAL ARCHITECT
4
NO SITE VISIT REQUIRED
WHAT WE DO
Welcome to Online Drawing UK, the simple, cost effective solution for planning permission submissions, planning drawings, and permitted development enquiries, wherever you are in the UK.
We have been working with customers and planning officials across the UK for over 20 years, using our online architectural services to save time, money and make things as easy as they could possibly be for everyone who chooses to work with us.
We create planning drawings, submit them to the local planning authority on your behalf, and liaise throughout the whole process, keeping things as stress free as they can possibly be.

From Designs, Plans & Ideas

To Planning & Permitted Development

And Building Regulations Drawings…
HOW IT WORKS

YOU TELL US YOUR IDEA
Simply provide us with your drawings or dimensions depending on what you have to work with, and we will take the reins from there!

WE DO THE DRAWINGS
We work with your sketch and ideas to produce the Planning Drawings and/or Building Regulations drawings online.
We can also take your architect’s Planning Approved Drawings and convert them to Building Regulation Drawings

WE EVEN SUBMIT FOR APPROVAL
Once your building plans are ready we can submit them for planning and building regulations approval for you – one job less for you to do!

YOU SAVE TIME AND MONEY!
Ordering your Planning and/or Building Regulation drawings online is less expensive than approaching your local architect’s office and usually a lot quicker!
Expertly Created Planning Drawings
So, how does it all work? Generally, it all starts with a survey. That could be arranging for a member of the team to visit your property and carry out a full property survey, or for even easier results, we can also work with what we call a self survey.
Simply draft a quick sketch of the floorplan and your idea added onto it and the dimensions of the rooms, and we’ll take care of the rest.
We’ll sketch out our ideas, arrange a chat to run through everything with you in detail, and then get to work on producing your highly detailed architectural drawings ready for the next stage in the process (where we can help with building control approvals too!)
ONLINE PLANNING PERMISSION DRAWINGS
At Online Drawing UK, we specialise in providing comprehensive online services tailored to your specific needs, from planning drawings to submissions and even permitted development enquiries
FULL PLANNING SERVICE
Our expert team will guide you through the entire planning permission process, from initial consultation to submission, ensuring compliance with all relevant regulations and maximising your chances of success. From beginning to end, we can do as much or as little as you need to make the process easy.
PERMITTED DEVELOPMENT
Wondering if your project qualifies for permitted development rights? Let us handle the research and paperwork for you, saving you time and effort and getting relevant certificates to prove your eligibility too.
ADVICE & CONSULTING
The planning process is complex and covers projects of all shapes and sizes. We’ll help you find the best route for your project, minimising stress and ensuring your time and effort are being used well without wasting unnecessary time or money.
-
Fast Turnaround Times- Decades of Experience
- Cheaper Than A Traditional Architect
- Calls & Meetings Booked Around you
- No Additional Planning or Building Control Submission Fees
WHY ONLINE DRAWING UK?
Our online platform streamlines the entire process, allowing you to manage your projects from the comfort of your own home or office. Say goodbye to time-consuming meetings and endless paperwork.
By eliminating the overhead costs associated with traditional architects’ offices, we are able to offer our services at a fraction of the price, without compromising on quality.
With two decades of experience in the industry, we have built a reputation for excellence and reliability. You can trust us to deliver results that exceed your expectations.
Online Drawing UK
Out of 5 stars




Overall rating out of 8 Google reviews
OUR WORK
Here are some examples of the end product of our work.
If you would like to see more there are plenty here
If you like what we do and want to know more
Do you need professional architectural designs for your project?
Our Service Can Help Quickly, Easily & Affordably
WE ALSO PROVIDE PLANNING DRAWINGS
And Building Regulations Drawings:
WHAT OUR CUSTOMERS SAY

We used Chris and his team to create both sets of drawings for our extension and the service we have received has been fantastic.
AMANDA

Excellent Service – Fast, Cheap and reliable! Would highly recommend.
JULIE
FREQUENTLY ASKED QUESTIONS
How Quickly Can I Get My Drawings?
From receipt of all the required information you can have your drawings in a little as 2 weeks (subject to workload)
Why Trust Online Drawing?
Online Drawing UK has been operating for over 20 years. We were one of the very first in the industry to embrace online technologies into our practice, helping us to be as efficient, cost effective and convenient as we possible could be.
Over the years, we have worked with residential and commercial customers as well as other architects, offering a reliable and trust worthy method of getting essential architectural drawings through industry leading service.
Can You Help With Planning Applications and Permitted Development Rights?
Absolutely, we offer a full-service architectural package.
That includes taking our clients through surveys and designs, across the planning stages with any relevant enquiries or permissions, and then through the Building Control stages of the project too, providing you with your approved drawings at every step of the way.
Do You Provide Building Regulations Drawings?
We certainly do. Our building regulations drawings are created and submitted to Building Control on your behalf, meaning that we take care of the whole process from start to finish and provide you with your detailed building regulations drawings upon approval.
It couldn’t be easier
How Does a Self Survey Work?
A self survey really is a lot easier than it sounds. We don’t expect any of our clients to be architects or artists. We simply ask for a rough sketch of your floorplan with dimensions, and we will take care of the rest.
We have multiple guides on how to do it as well as templates to use too, all making the process incredibly easy for anyone to do.
When you’re done, simply send us your sketch for us to create our own sketches from, and we’ll be in touch to make sure we have everything right and our ideas are a great fit for what you have in mind.
And of course, we’re always on hand throughout every step of the process to offer all of the help and advice you need whenever you might need it.
Do I need building regulations?
Some smaller build projects do not need building regulations, but any structural addition will most likely need a building certificate which comes via building control. Without one you may struggle to sell or insure your property.
Do I need planning?
We can advise on whether you need planning, permitted development enquiry, prior notice or change of use in our initial free discussions.
Follow link to interactive house https://interactive.planningportal.co.uk/
Do I need to be able to draw?
No, floor plans are basically square rooms. It is very easy for us to draw scaled drawings from basic sketches with measurements.

