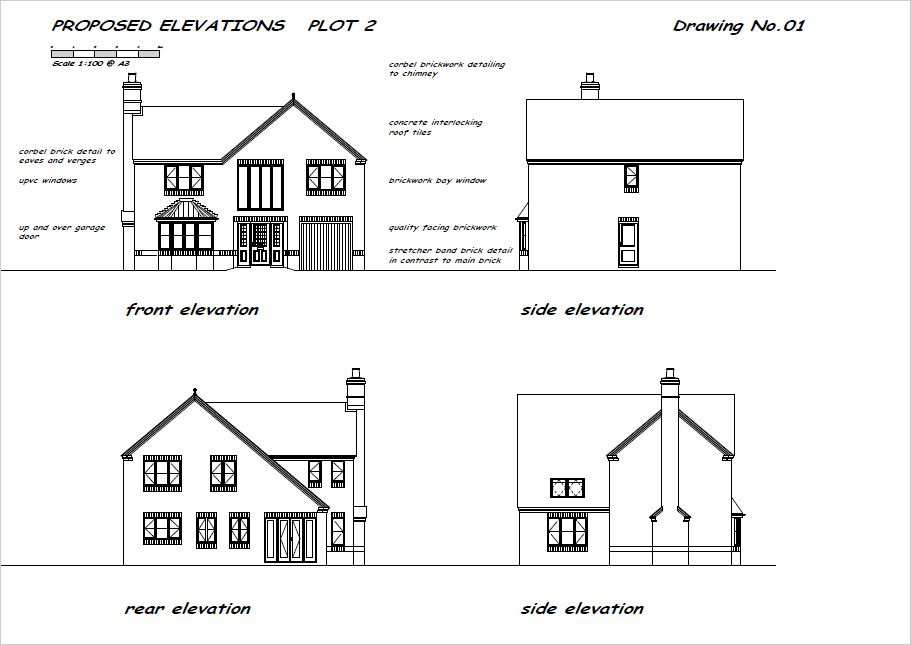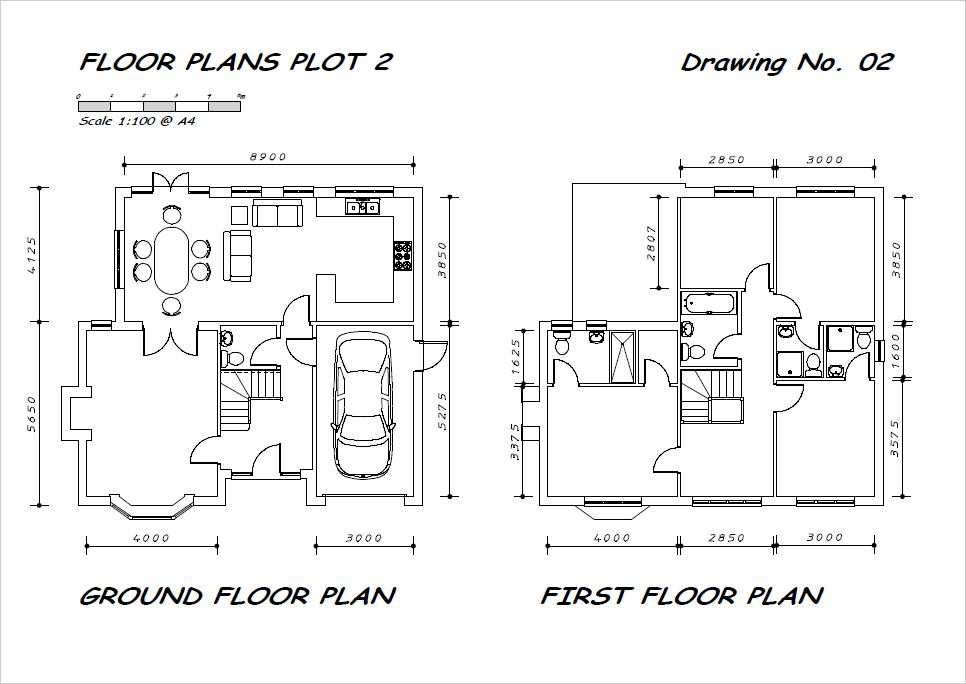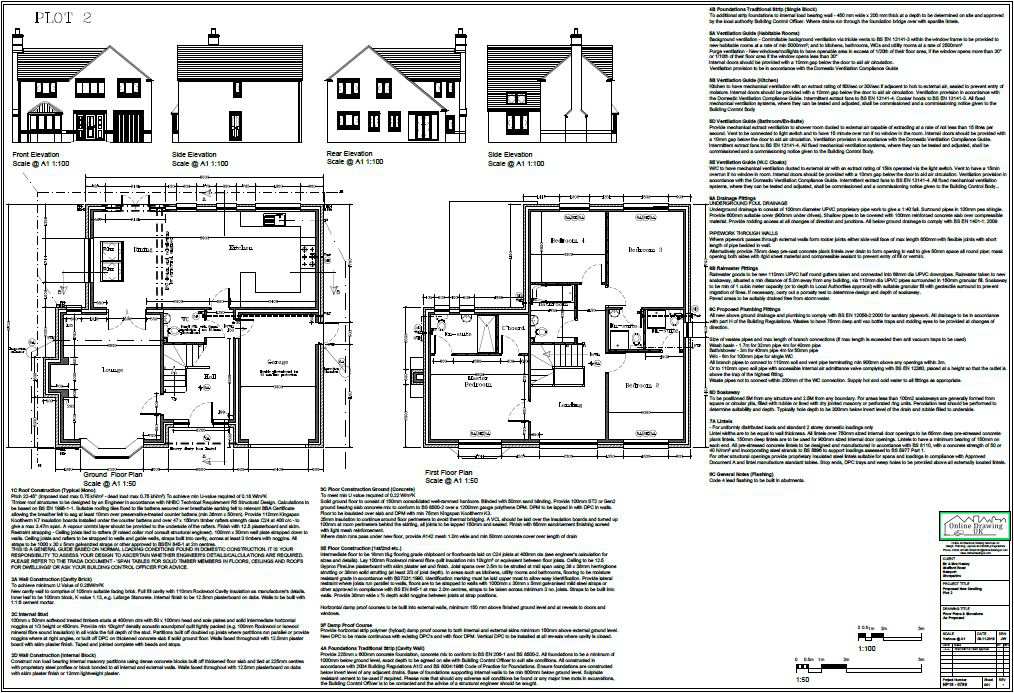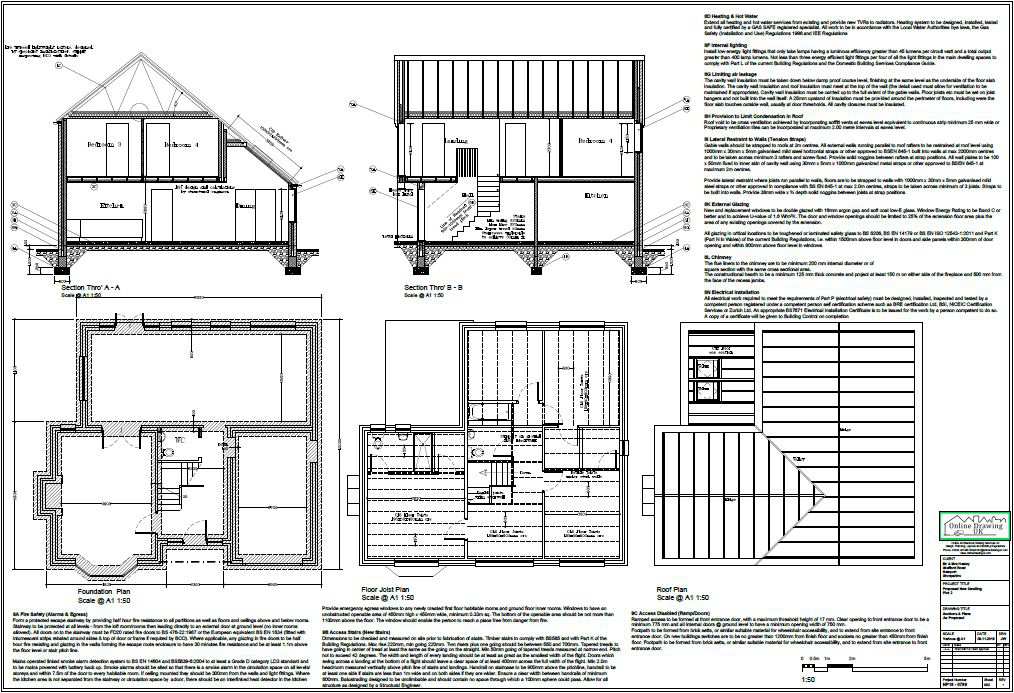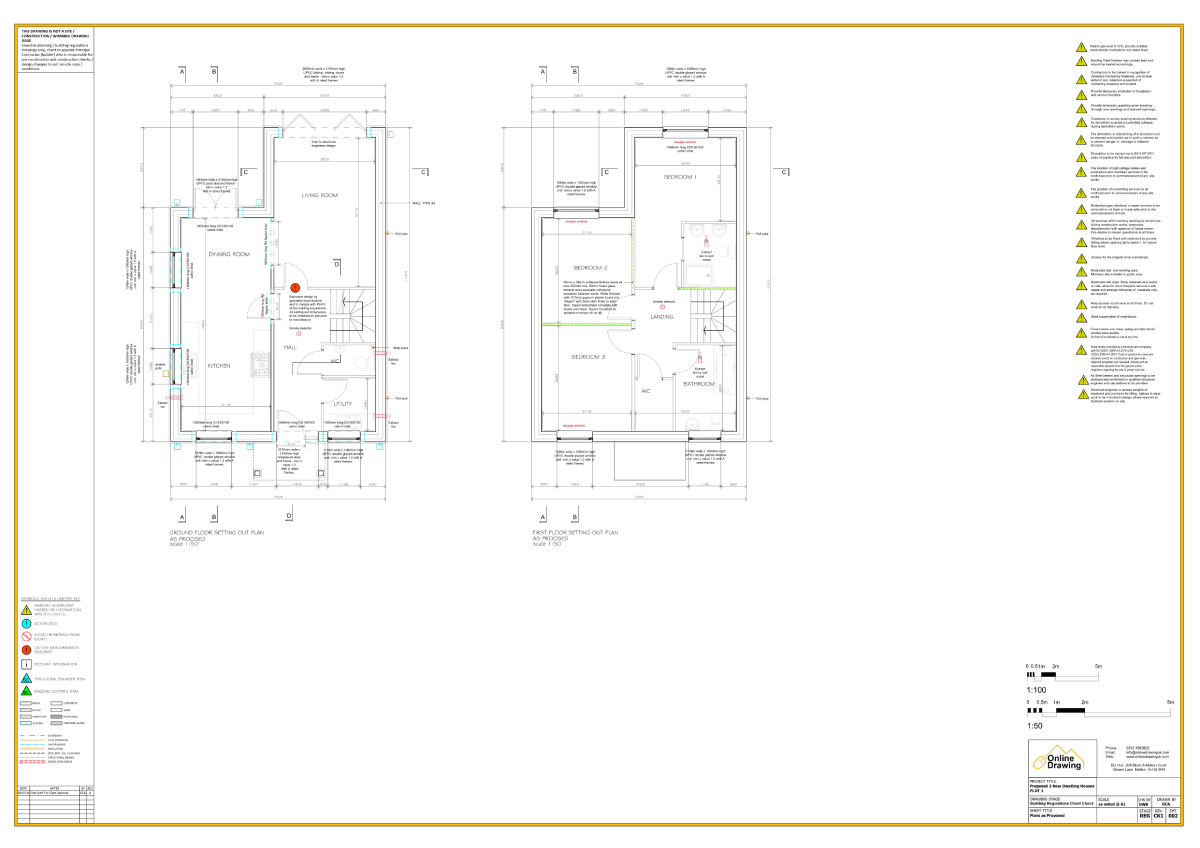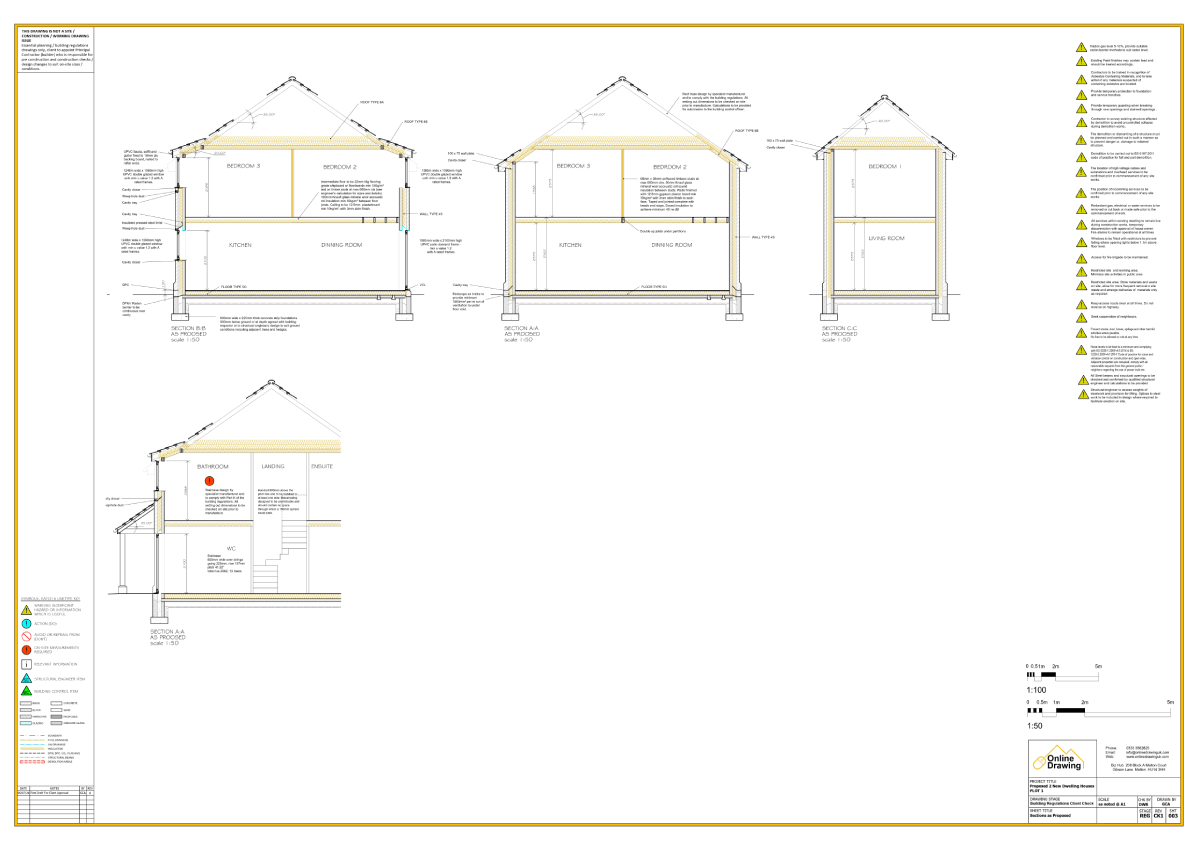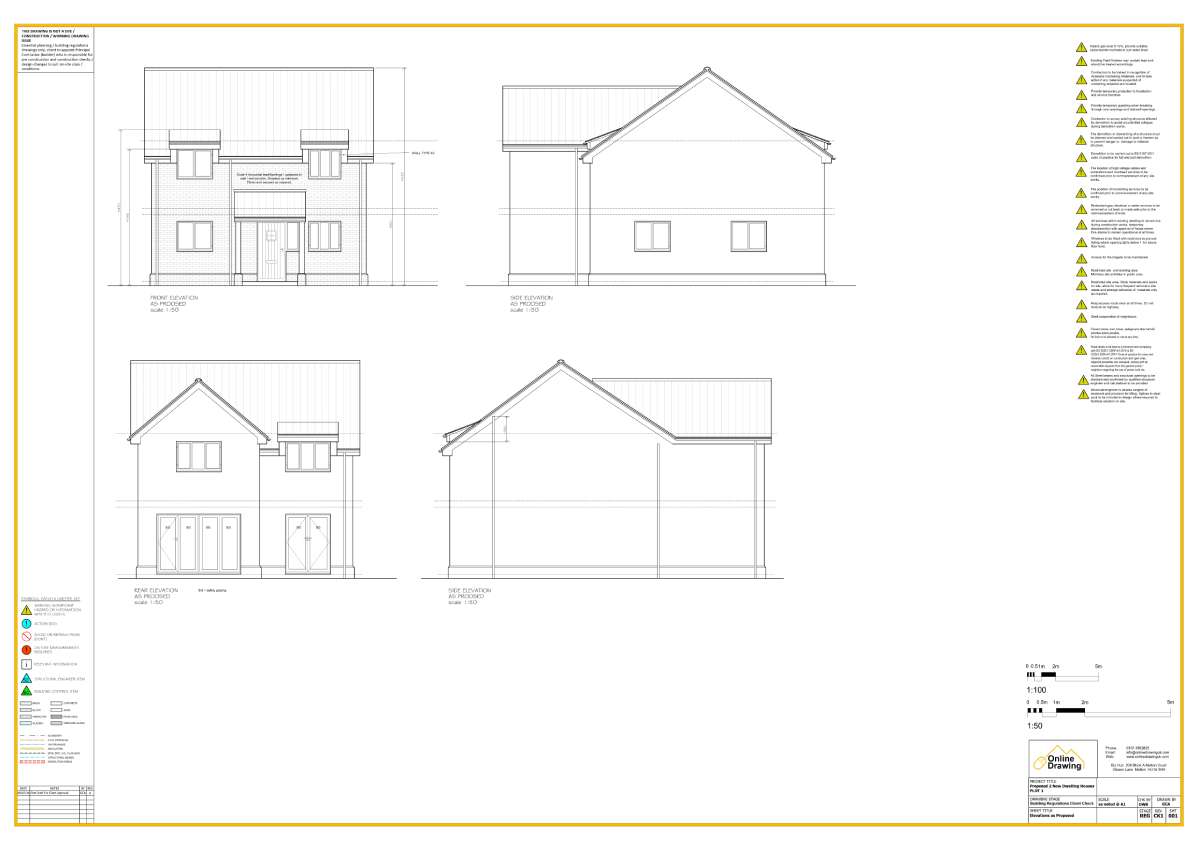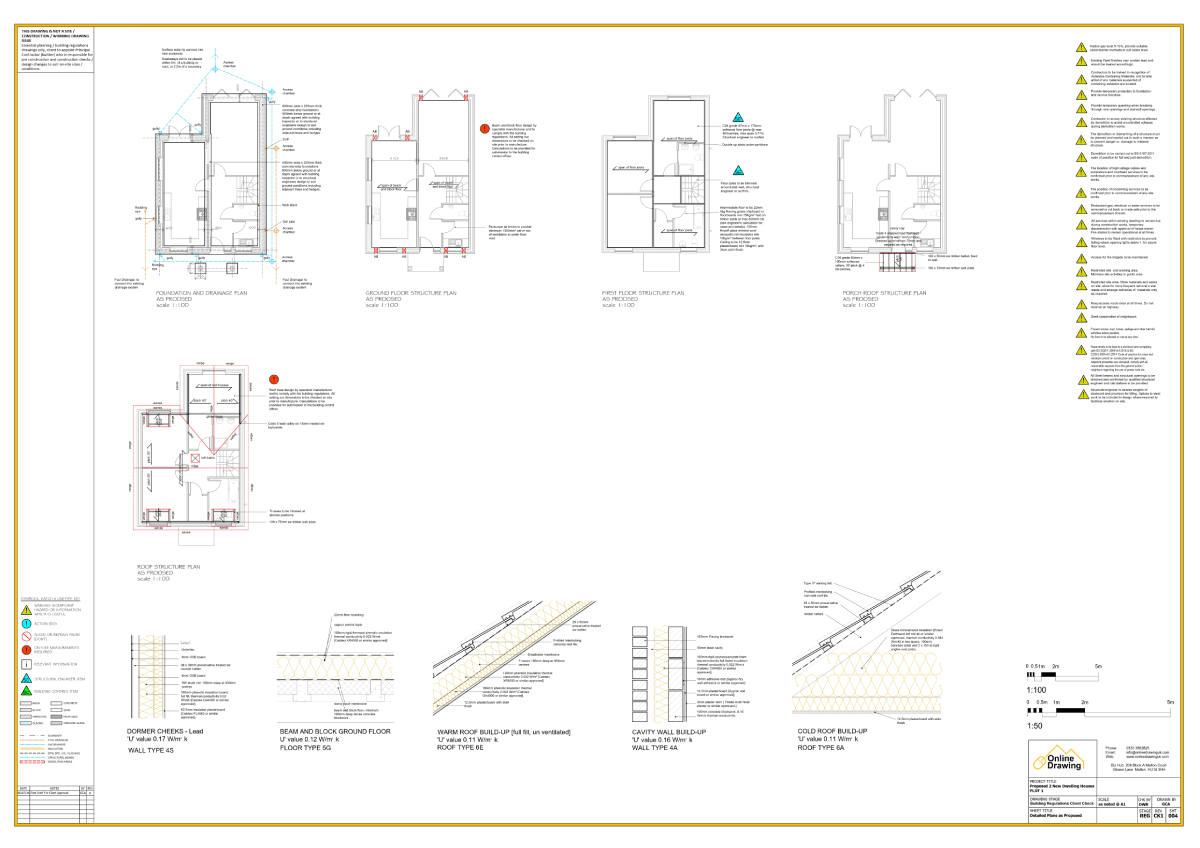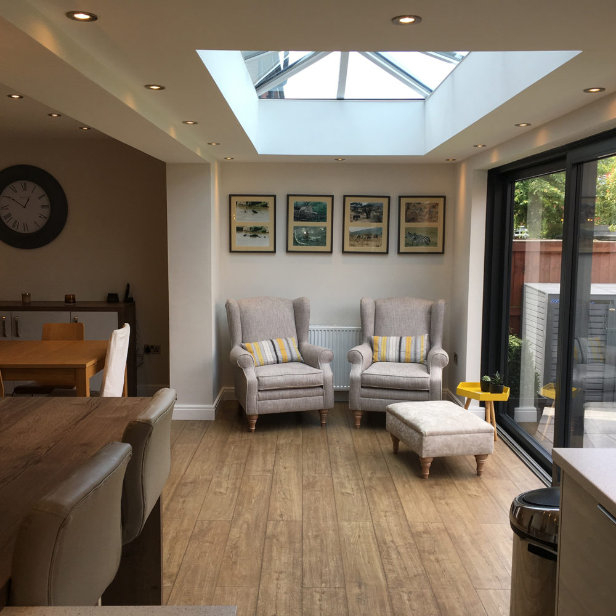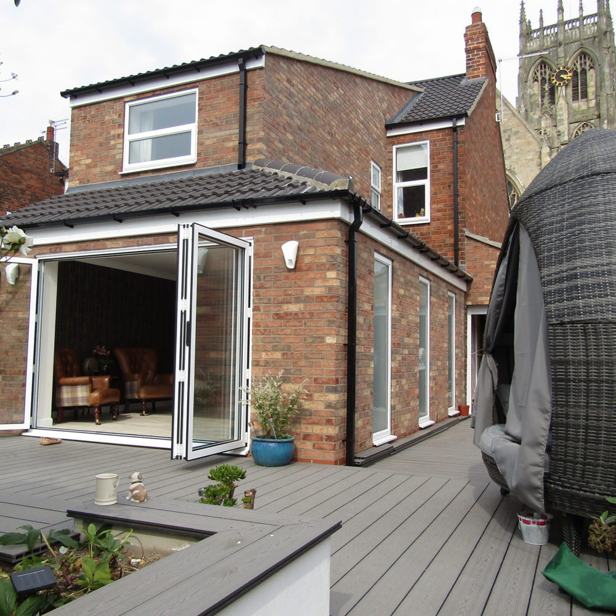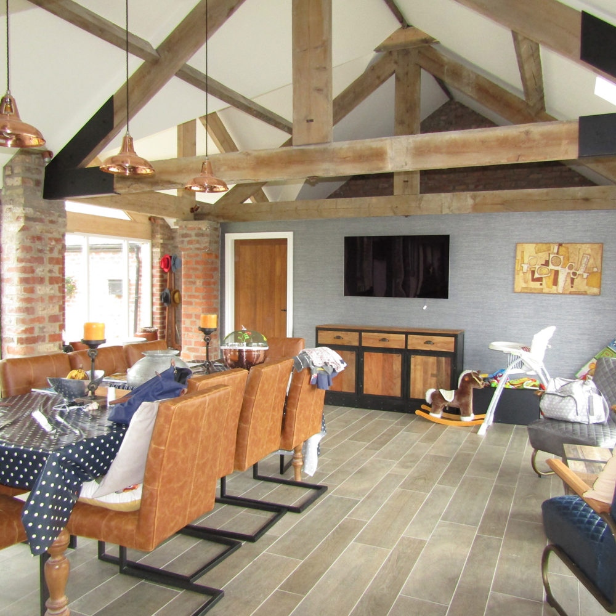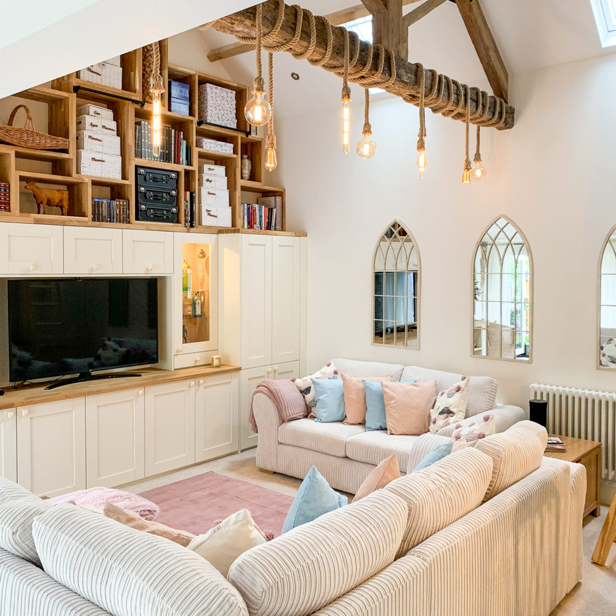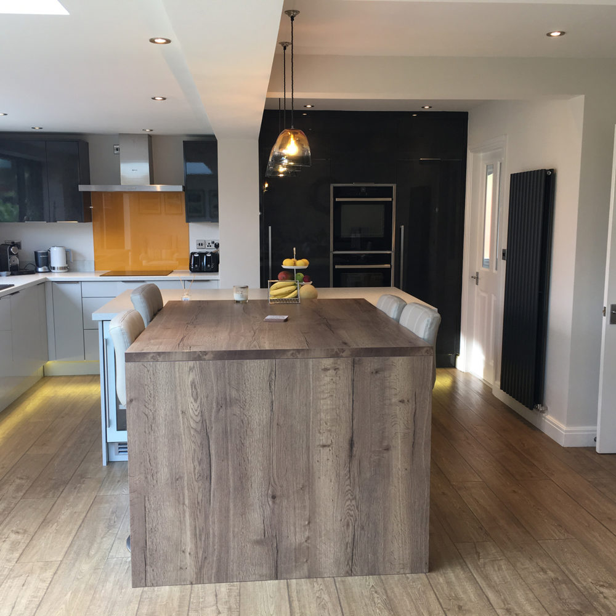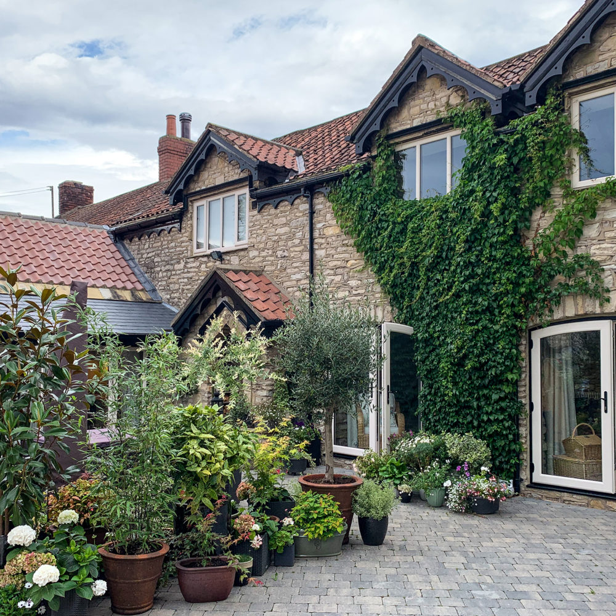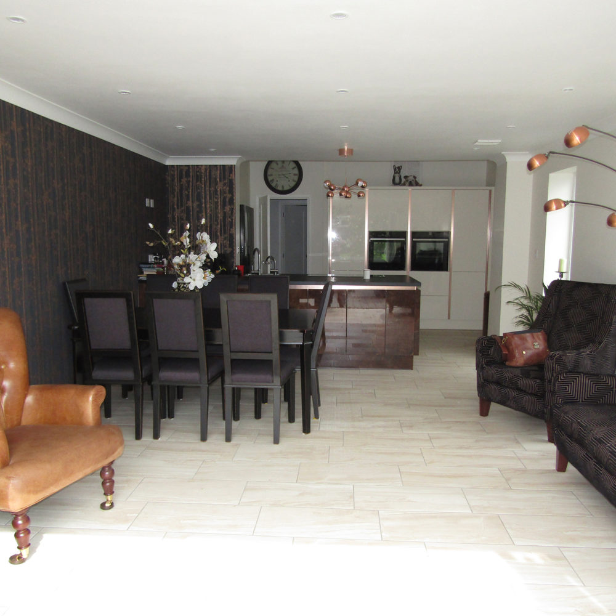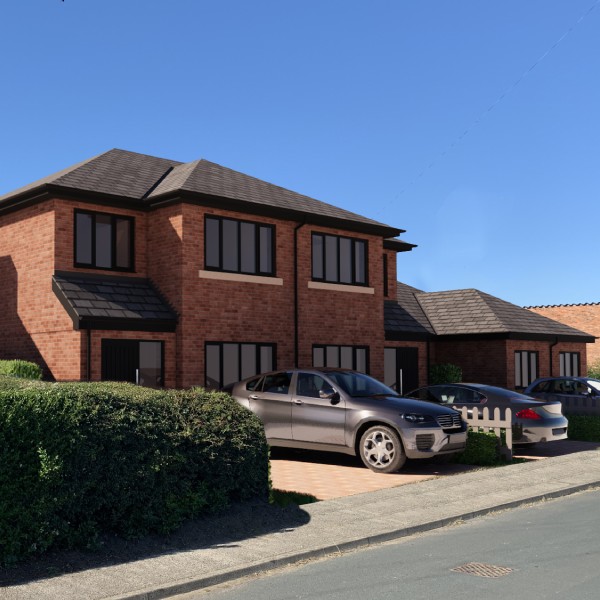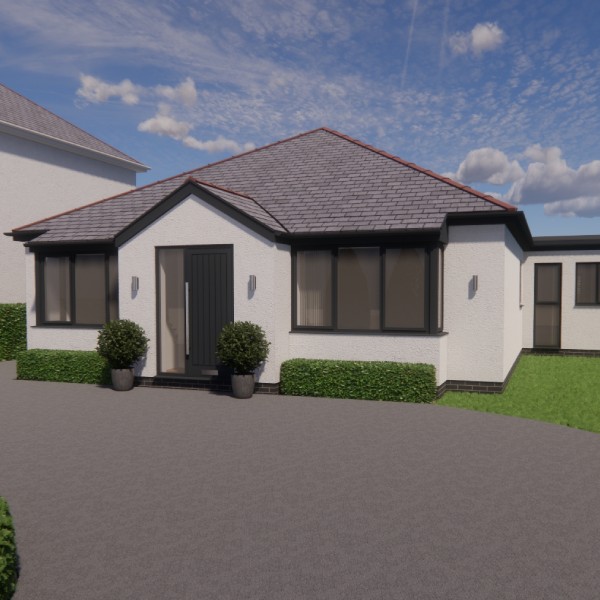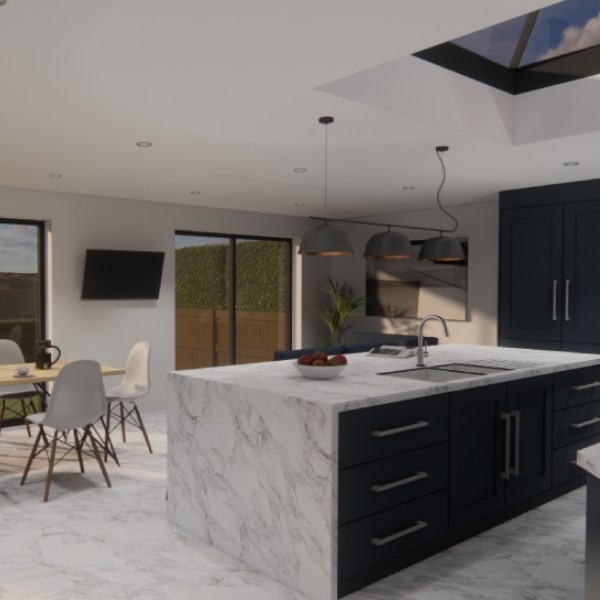Online building regulations drawings and building control submission
Site Experienced Architects & Design Professionals Creating Your Architectural Drawings Online
1
FAST TURN AROUND
2
FLEXIBLE & CONVENIENT
3
CHEAPER THAN A TRADITIONAL ARCHITECT
4
NO SITE VISIT REQUIRED
WHAT WE DO
Online Drawing UK are experts in building regulations drawings and building control approvals for projects across the whole of the UK.
We have over 20 years of experience creating building regs drawings and converting planning drawings to building regs. We have a great team of professionals with a broad range of skills to help us do just that, including all the necessary details to get your project the approvals that it needs to be successful, as well as to use when getting quotes from builders too.
We make sure our building regs drawings are easy to understand for you, the builder, and the building control officer, and by being an online based business with decades of expertise, we are budget friendly, cost effective and highly time efficient to get you the approvals that you need to begin your project.
It really is that simple. All you have to do is send us your existing designs or planning drawings and we will provide you with a no-obligation quote to produce your online building regulation drawings.

From Designs, Plans & Ideas

To Planning & Permitted Development

And Building Regulations Drawings…
WE TAKE YOU
From Planning Drawings
To Building Regulations Drawings
HOW IT WORKS

GIVE US WHAT INFO YOU HAVE
You let us know your design ideas and requirements or provide us with the drawings you have already, and we will take the reins from there!

WE DO THE DRAWINGS
We work with your designs or planning drawings and use them to create Building Regulations drawings online.

WE EVEN SUBMIT FOR APPROVAL
Once your building plans are ready we can submit them for planning and building regulations approval for you – one job less for you to do!

YOU SAVE TIME AND MONEY!
Ordering your Planning and/or Building Regulation drawings online is less expensive than approaching your local architect’s office and usually a lot quicker!
So, how does it all work? That depends entirely on where you are starting from! We can help with every aspect of the architectural process from beginning to end, and building regulations are a key part of that journey.
Generally, building regulations drawings are created after the planning step, if that was required. We can create building regulations drawings from planning drawings or architectural plans as long as we have all the required info, and where we don’t have that, we’ll work with to make sure we do.
Once we have whatever drawings and information we need, we get to work! We’ll create detailed building regulations drawings and even submit them on your behalf if needed at no additional charge. Liaising with Building Control, we’ll get your approved drawings sent back to you as soon as we have them and give you advice on the next stage of your project.
ARCHITECTURAL PLANS ONLINE
Our vision is to create simple and cost-effective architectural design services to homeowners requiring Planning Permission, Building Control Approval, 3D Visualising, Title deed split and more.
NO SITE VISIT NEEDED
In today’s modern technical age, our architectural design team can achieve this online without having to visit the site and still with the same personal service and intuitive approach.
EXPERIENCED TEAM
We have a great team of architects, designers, technicians and more who support this vision and can provide all necessary services and information, resulting in detailed working approved drawings from your initial sketch.
WE’RE QUICK AND SAVE YOU MONEY
We can provide you with a professional architectural plan, Planning Application, Building Regulations, using your design drawing, for a single storey extension from £250!
You measure & sketch, we design and gain approvals!
-
Fast Turnaround Times- Decades of Experience
- Cheaper Than A Traditional Architect
- Calls & Meetings Booked Around you
- No Additional Planning or Building Control Submission Fees
WHY ONLINE DRAWING UK?
With years of experience in the industry, our team has a deep understanding of building regulations and building control procedures. You can trust us to provide accurate and reliable guidance throughout the entire process.
Online Drawing UK can convert your planning drawings into online building regulation drawings quickly and cheaply, all done online. We will even submit them to Building Control FREE of charge.
We make the whole process as convenient as can be, with our constantly evolving knowledge of the building regulations process as it develops as standards and practices move forward giving you access to industry leading knowledge and industry leading convenience through over 20 years in the field converting plans into regs and creating regs without, too.
Working with us, you can rest assured that your building regulations drawings will be in capable hands. We will work tirelessly to ensure that your drawings are compliant with all relevant regulations and that your building control submission is successful, working with building control on any amendments at no additional charge.
For your free quote, contact our helpful team today.
Expertly Created Building Regulations Drawings
Online Drawing UK
Out of 5 stars




Overall rating out of 8 Google reviews
OUR WORK
Here are some examples of the end product of our work.
If you would like to see more there are plenty here
If you like what we do and want to know more
WHAT OUR CUSTOMERS SAY

We used Chris and his team to create both sets of drawings for our extension and the service we have received has been fantastic.
AMANDA

Excellent Service – Fast, Cheap and reliable! Would highly recommend.
JULIE
FREQUENTLY ASKED QUESTIONS
Will Your Drawings be the Same Quality as my Local Architect's?
Yes of course, our drawings will contain all the information required to gain Building Control Approval excluding typical 3rd party services such as structural calculations, saps etc.
Why Trust Online Drawing?
Online Drawing UK has been operating for over 20 years. We were one of the very first in the industry to embrace online technologies into our practice, helping us to be as efficient, cost effective and convenient as we possible could be.
Over the years, we have worked with residential and commercial customers as well as other architects, offering a reliable and trust worthy method of getting essential architectural drawings through industry leading service.
Can You Help With Planning Applications and Permitted Development Rights?
Absolutely, we offer a full-service architectural package.
That includes taking our clients through surveys and designs, across the planning stages with any relevant enquiries or permissions, and then through the Building Control stages of the project too, providing you with your approved drawings at every step of the way.
How Long Does it Take to Produce Building Regulations Drawings?
Our general turnaround time for Online Building Regulation Drawings is 2-3 weeks from receiving all the required information. We do offer a fast track service for those of you who require quicker building regs. Send us a message for more details.
How Does a Self Survey Work?
A self survey really is a lot easier than it sounds. We don’t expect any of our clients to be architects or artists. We simply ask for a rough sketch of your floorplan with dimensions, and we will take care of the rest.
We have multiple guides on how to do it as well as templates to use too, all making the process incredibly easy for anyone to do.
When you’re done, simply send us your sketch for us to create our own sketches from, and we’ll be in touch to make sure we have everything right and our ideas are a great fit for what you have in mind.
And of course, we’re always on hand throughout every step of the process to offer all of the help and advice you need whenever you might need it.
Do I need building regulations?
Some smaller build projects do not need building regulations, but any structural addition will most likely need a building certificate which comes via building control. Without one you may struggle to sell or insure your property.
Do I need planning?
We can advise on whether you need planning, permitted development enquiry, prior notice or change of use in our initial free discussions.
Follow link to interactive house https://interactive.planningportal.co.uk/
Do I need to be able to draw?
No, floor plans are basically square rooms. It is very easy for us to draw scaled drawings from basic sketches with measurements.

