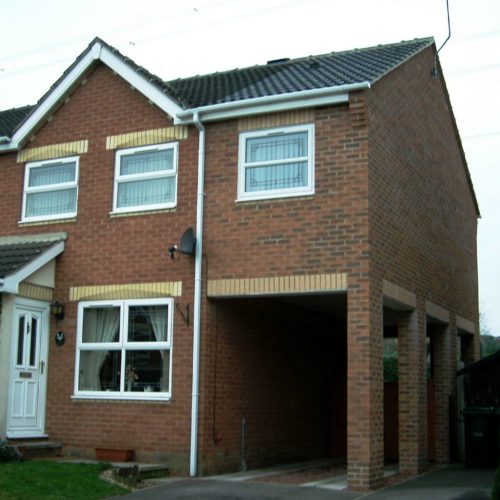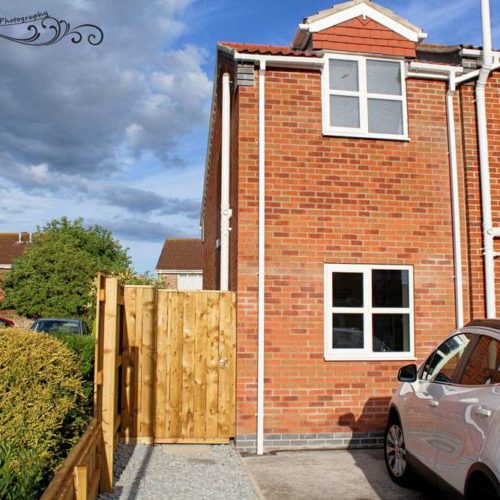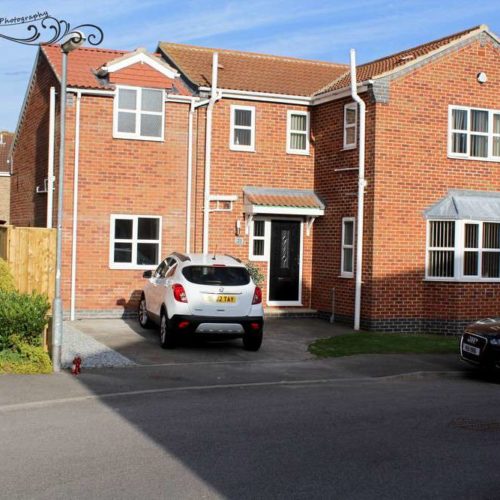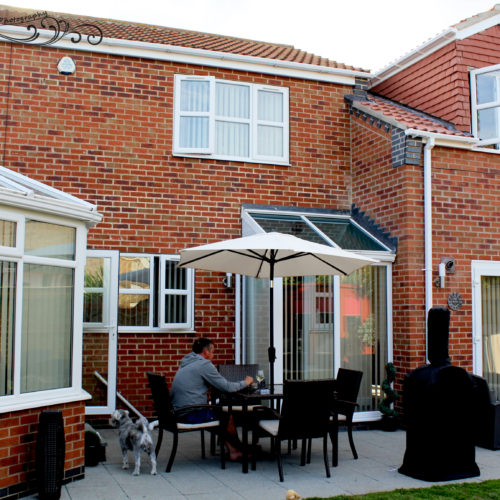DOUBLE STOREY EXTENSION PLANS ONLINE
Designing your double storey extension with Online Drawing UK is quicker and cost effective because we eliminate the need for site visit and use the measurements you provide to enhance your home. Our Architectural Design team have extensive knowledge so you can be rest assured you will get the best design options for your property.Designing your double storey extension with Online Drawing UK is quicker and cost effective because we eliminate the need for site visit and use the measurements you provide to enhance your home. Our Architectural Design team have extensive knowledge so you can be rest assured you will get the best design options for your property.
DESIGNING YOUR DOUBLE STOREY EXTENSION ONLINE
Online Drawing UK will work alongside you, your requirements and your budget to produce the perfect addition to your home.
As with a single storey extension once we have determined your size and layout all the other considerations will be considered. Any new room in your double storey extension will need to have light, ventilation and means of escape. When designing your extension, the planning limitations must be considered as the size and scale means it must be designed to fit with its environment and neighbouring surroundings.
The regulations are stricter specifically concerning fire escape and structure.
When we design your double storey extension online we advise that you must consider the overshadowing and loss of amenity/outlook form the neighbours of near the boundary.
DESIGN OPTIONS FOR YOUR DOUBLE STOREY EXTENSION
When you know the size of the rooms you want, you need to know how to access and ventilate them the Architectural Designers and Architects at Online Drawing UK can advise on this. We always advise that you make the external of your new extension work well with your existing house. There are limitations in the planning guide for two storey extensions as they have more impact on their surroundings however, we like to work with and enhance existing areas where possible as this means less building work, cost, disruption and impact.
As a rule, clear glazing will generally not be permitted at first floor level within 7 meters of a boundary due to the risk of overlooking yet less consideration is needed on the ground floor and the use of glass can make your extension exceptional.
PLANNING PERMISSION FOR YOUR DOUBLE STOREY EXTENSION
When is comes to submitting a planning application for your double storey extension there are a lot of things to consider, how it impacts the street scene, does it enhance character, does it have negative effect on the neighbours, does it affect light/privacy/amenity? All these are the things the planning officer will be checking whilst making their decision.
With our online architectural services we will give you the right advice on how to achieve your requirements with the best chance of securing planning approval. We can prepare and submit the application on your behalf, then act as your agent talking directly with the council throughout the application
Visit the uk planning portal for more advice or book us to come for a chat.
IF YOU NEED BUILDING REGS DRAWINGS, LET US HELP YOU
Send us your Planning Drawings and we will provide a no obligation quote!




