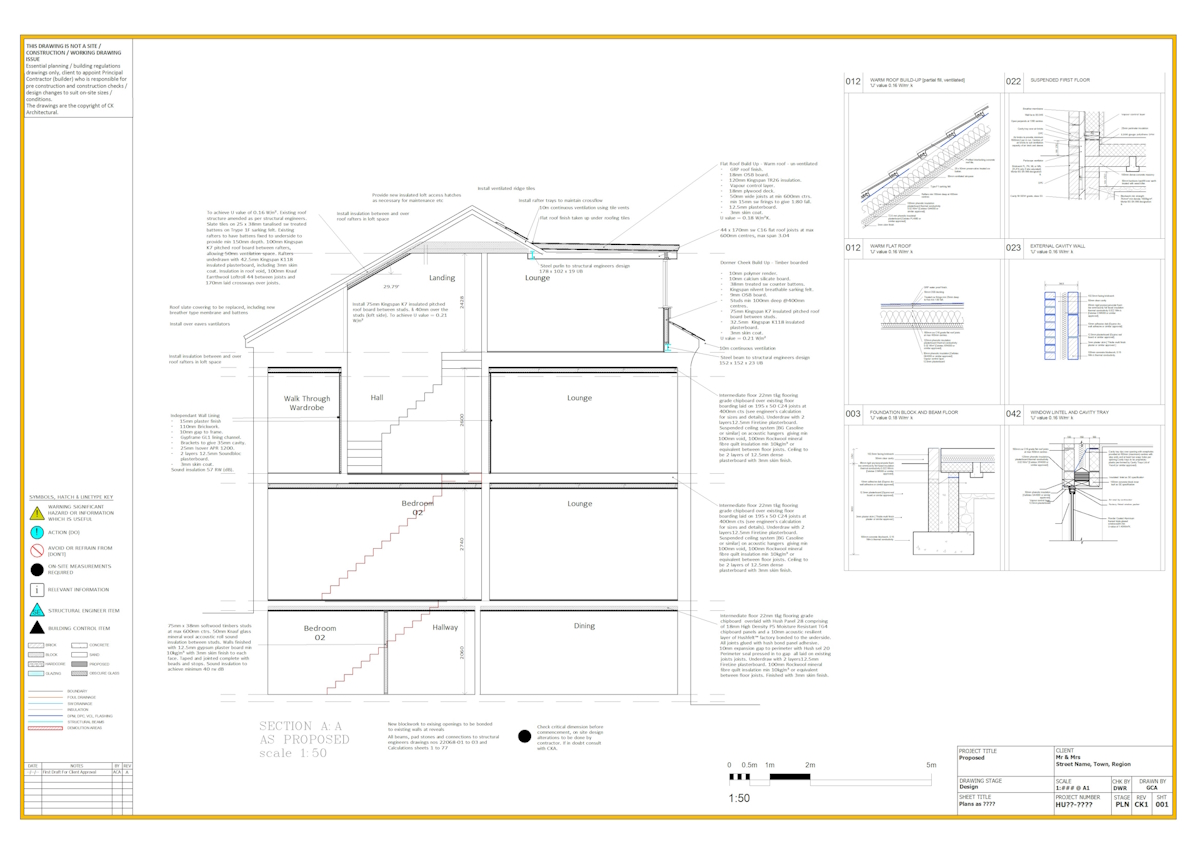
What Are Working Drawings And how do they work?
When it comes to building and construction work, there are a lot of different and individual processes involved from a range of different parties that all contribute to the completed work. For example, there is usually an architect or designer developing the plans, planning authorises granting permission, building authorities granting consent, and the building team to bring it to life. That’s all the more reason why it’s so important to understand the responsibility in this final stage of the process, who is responsible for the building work, and what the work involved actually is. That all comes down to the working drawings, what they are, and what they represent.
The Definition of Working Drawings:
Simply put, working drawings are the scale drawings of the building work used by the builders of the project. Working drawings include all kinds of information, such as electrical and mechanical drawings, scaling, civil and structural work, and any other relevant information to the project. They’re created by an architect if requested or by the builder working on the construction from a combination of the building regulations drawings provided by an architect or designer.
The builder uses their working drawings to plan the entire build operation, from start to finish. These working drawings can be given to any other workers of the project to, like contractors, subcontractors and necessary specialists all to make sure everyone is on the same page with the most reliable and accurate information possible.
The Responsibility
Working drawings, and the use or lack of use of them, are both completely down to the builder of the project. The builder ideally uses the building regs drawings alongside a survey of their own to determine the potential and the issues with the building regulations drawings to create a finalised set of drawings that will be practically viable and overall, successful.
Building regulations drawings can often be a great point to work from, but it’s vital to remember that these don’t include the surroundings or any potential hazards to the build. They don’t account for the state of the ground, any potential issues like trees, for example, and he more specific work either.
The Misconceptions
The biggest misconception when it comes to working drawings is that they’re the same as building regulations, and as a result, many think that the build has gone wrong because of the architect or designer behind the building regs. In reality, that’s very rarely the case.
When an architect or designer hands over the project to a client or contractor to build, building regulations are not a strict and thorough build instruction. They do not factor in externals to the project, like mentioned above, and a competent builder should know this and factor them in themselves.
If you’re unsure about using building regulations with your builder, it could be worth talking with your designer about creating the working drawings themselves too. This covers all bases involved and ensures that you have the most successful build possible without any confusion.
Whatever you choose to do with your build, make sure all parties involved are clear in the process and their individual responsibilities for the most efficient work.

Sorry, the comment form is closed at this time.