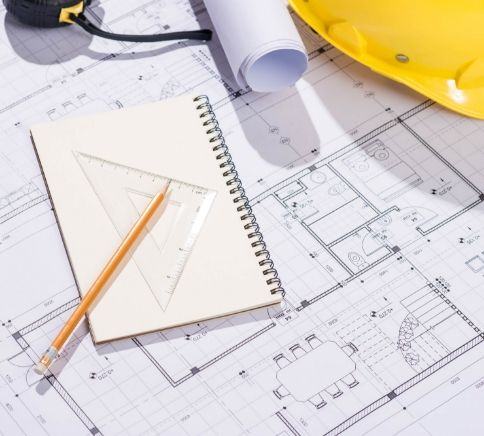Architectural design, planning and building regulations drawings are only as good as the survey and existing plans. We provide architectural home surveys to professionally assess the property and accurately gather the relevant information. We can cover much of the UK with our network of surveyors, technicians and architects at a competitive price.
Architectural Home Survey

What is a home survey for?
This is to measure, record and gather all the necessary information to produce accurate digital plans of the existing property and affected surroundings.

In short, an architectural survey is generally conducted by an architect or designer to produce suitable existing plans. These existing plans show the relevant information for a design proposal and can be used to produce designs.

These designs on good existing plans can then be used to produce planning drawings in submission to determine if you need planning permission.

They can then be used for more technical plans such as working drawings or building regulations drawings.

What is on your survey?
-
Room-by-room measurements to produce accurate floor plans
-
Measure, walls, doors, windows, fixed furniture, kitchen/bathroom layout, steel etc.
-
Boiler, meters, fuse board
-
External and internal heights
-
Drains, trees and boundaries
-
Photos of all relevant areas
-
Accurate elevations
-
We draw you wall positions type, thickness, location
-
We add doors at the correct size, showing the swing
Do I need an architect to survey my property?
In short, no. There are no formal qualifications to survey a property, and the architectural company can only set the standard for the detail. I you have a good guide and the time you can collect the necessary information yourself. The issue arises in knowing what is required for the end product, generally drawings to design and build from.
Also, if there are any potential pitfalls that an experienced professional would notice in line with the design brief. Before deciding if you should self-survey or book a survey consider the cost and complexity of the project. Simple straightforward projects are a reduced risk but anything more complicated or expensive should be handed over to the appointed architectural design team.
Can I survey myself?
Yes, you can do a self-survey with eh right instructions and information, this should be provided by the end under i.e. an architect or architectural technician. They may insist on conducting the survey themselves or offer a good guide on exactly what needs to be measured and recorded to allow them to produce the necessary drawings.
Online drawing UK has a good guide for producing the survey yourself. You will need to measure all rooms, doors, windows, heights, boundaries etc and take plenty of photographs. Sometimes your plans can be found on the planning portal if there have been previous planning applications or online estate agents like right move may have your floor plans. Some projects are quite straightforward, and you can gather the right information in a few hours to save yourself the cost.
We do however suggest that getting an experienced professional will produce a better result and they will then take the responsibility for the quality and accuracy. If you have the time and want to save money a self-survey on a basic project could be the right choice.
How can I decide?
Get the information required for the self-survey and talk to the company providing any follow-on services. Weigh up the complexity, cost and budget as saving £200 on a project costing in excess of £50,000 does not make sense and you would want the most concise design and technical package available to help avoid problems further on.
IF YOU NEED BUILDING REGS DRAWINGS, LET US HELP YOU
Send us your Planning Drawings and we will provide a no obligation quote!

