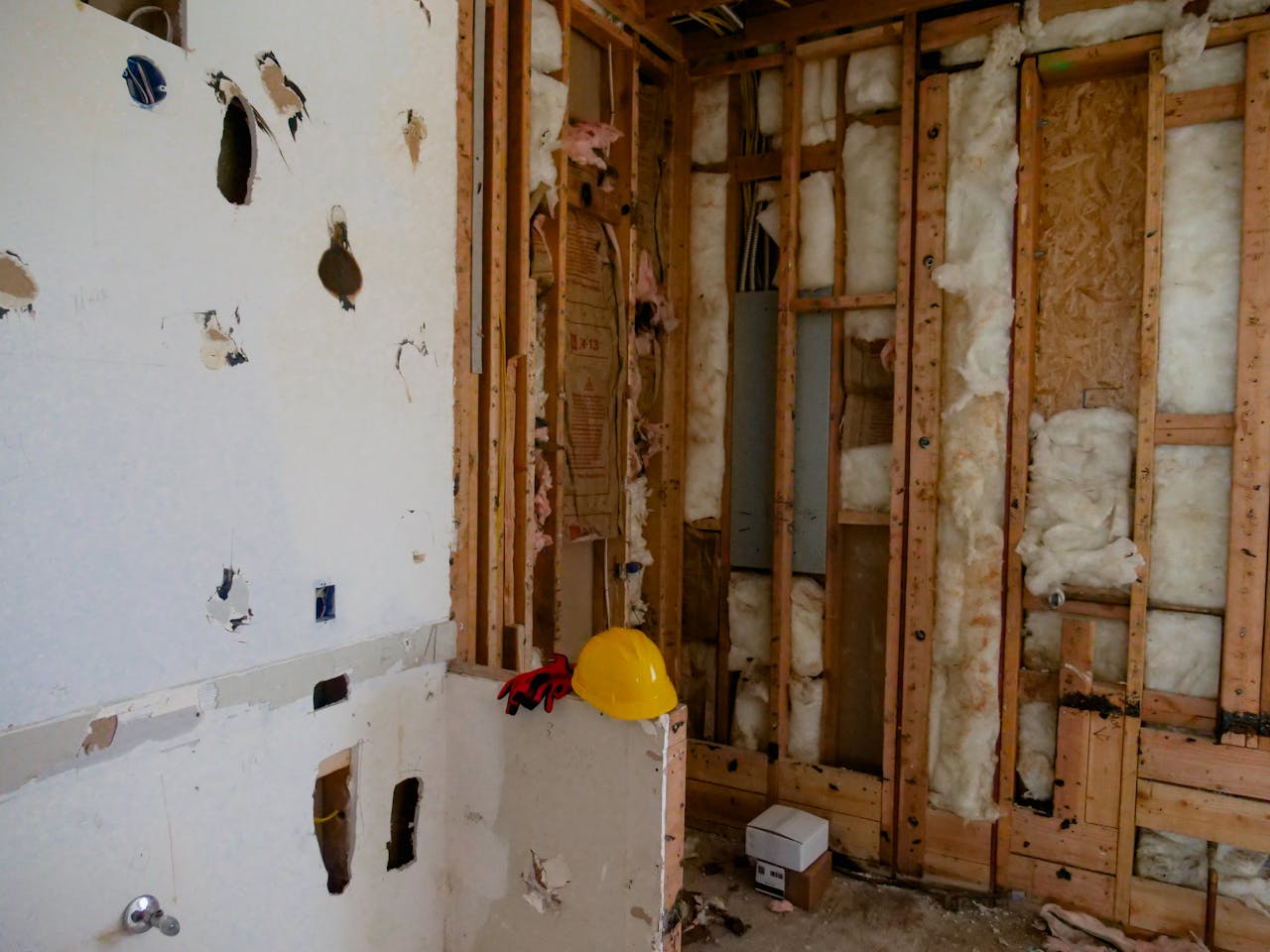
Loft Conversion Insulation Regulations in the UK: What You Need to Know
Converting your loft is a fantastic way to add space, functionality, and value to your home. But one area that often gets overlooked in the excitement of planning a new bedroom, office, or playroom is insulation. Loft conversion insulation isn’t just about comfort, it’s a legal requirement under UK Building Regulations.
If you’re thinking about converting your loft, it’s essential to understand how insulation fits into the process and what rules you’ll need to follow to stay compliant.
Why is Loft Insulation So Important?
Insulation plays a crucial role in the energy efficiency of any property. Without proper insulation, heat easily escapes through your roof. So much so, in fact, that experts suggest that potentially as much as 25% of your home’s heat loss happens this way.
In a loft conversion, insulation helps:
Reduce heating bills
Improve comfort year-round
Minimise your carbon footprint
Comply with UK Building Regulations
Failing to meet insulation standards could delay your project, increase costs, or lead to enforcement action from your local authority.
The Building Regulations for Loft Conversion Insulation
Loft conversions in the UK must comply with Approved Document L of the Building Regulations, which focuses on the conservation of fuel and power. Specifically, this part of the regulations outlines the minimum insulation requirements for walls, roofs, and floors in any new habitable space, including converted lofts.
There are typically two key elements to consider when insulating a loft conversion, and they are roof insulation, and thermal bridging/air tightness.
Roof Insulation for Loft Conversions
There are two main methods for insulating a pitched roof in a loft conversion:
1. Warm Roof Insulation (Above the Rafters)
This method involves placing insulation boards over the rafters before the roof covering is replaced. It’s highly effective but usually only practical if you’re already replacing the roof tiles or slates.
Typical U-value target: 0.18 W/m²K or lower
2. Cold Roof Insulation (Between & Below the Rafters)
This is the more common approach for loft conversions. Insulation is installed between the rafters, with an additional layer beneath them, often covered by plasterboard.
Materials commonly used include:
PIR insulation boards
Mineral wool
Multifoil insulation (in some cases)
Again, the target U-value is 0.18 W/m²K or better. The thickness required will depend on the material used, for example, PIR boards are more thermally efficient, so you’ll need less depth than mineral wool.
Other Areas That Need Insulation
Insulating Loft Conversion Walls
If your loft has gable walls or dormer walls, these must also be insulated to meet Building Regulations. The standard for walls is a U-value of 0.30 W/m²K or lower.
This is usually achieved by insulating internally using rigid boards or insulated plasterboard.
Insulating Loft Conversion Floors
The floor between the new loft room and the rooms below may also require insulation, particularly for soundproofing. While not always strictly a thermal requirement, acoustic insulation helps minimise noise transfer.
Mineral wool rolls are commonly used between floor joists for this purpose.
Ventilation & Condensation Control
When adding insulation to a loft, it’s vital not to block ventilation paths. Poor ventilation can lead to condensation, which may cause damp, mould, and structural issues.
Building Regulations require adequate airflow to prevent moisture build-up. This might include:
- Eaves ventilation
- Ridge ventilation
- Vapour control layers
- Breather membranes
A professional will calculate the correct balance between insulation and ventilation to protect your property.
Building Control & Loft Conversions
Any loft conversion that creates a new habitable room requires Building Control approval. This applies whether or not planning permission is needed.
Building Control will inspect your insulation during construction to ensure:
Correct materials are used
Insulation depth meets standards
There are no gaps or thermal bridges
Adequate ventilation is in place
You’ll need to provide evidence of U-value calculations, usually supplied by your architect or contractor.
Conclusion
Loft conversion insulation is far more than just an optional extra, it’s a legal requirement designed to protect your home, your wallet, and the environment. By understanding the UK Building Regulations around insulation, you can ensure your project runs smoothly, stays compliant, and results in a warm, comfortable new space.
If you’re unsure about the insulation requirements for your loft conversion, it’s always best to consult with a qualified architect, builder, or insulation specialist. Getting it right at the start will save you time, money, and stress in the long run.

Sorry, the comment form is closed at this time.