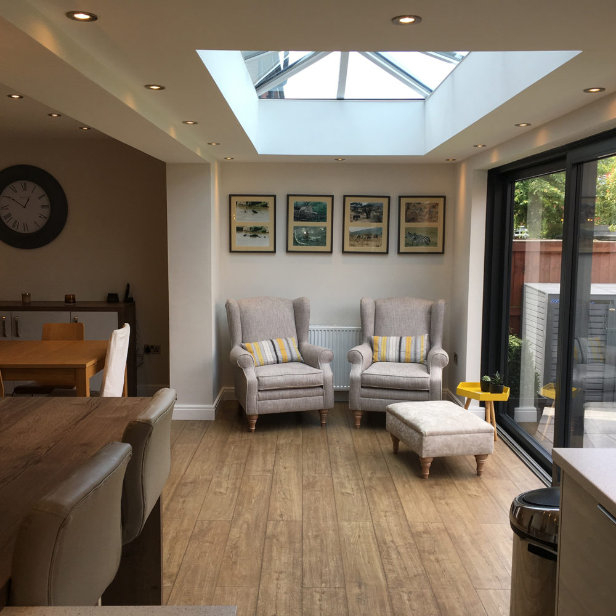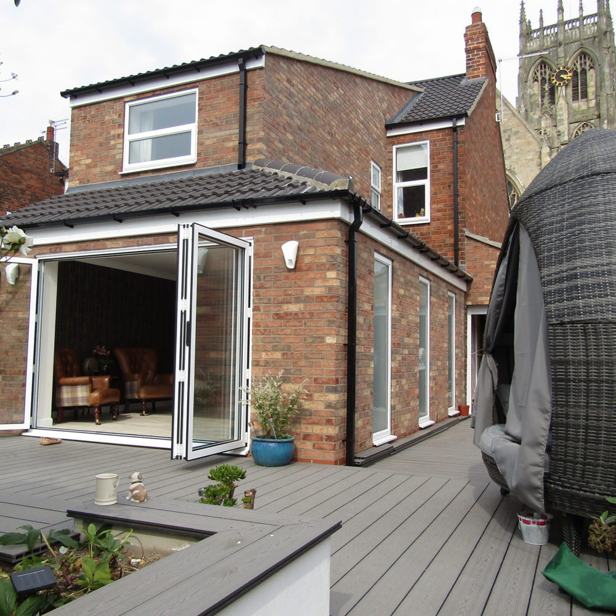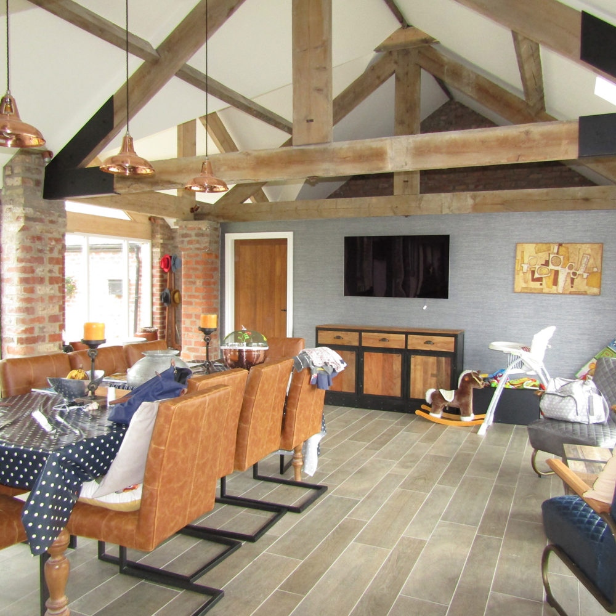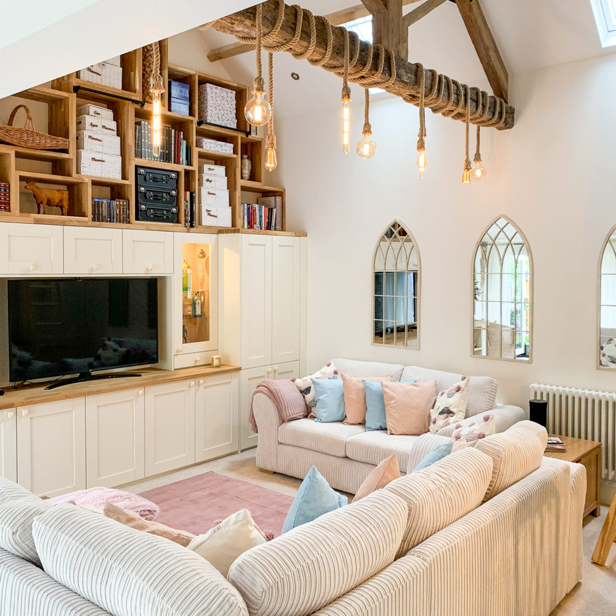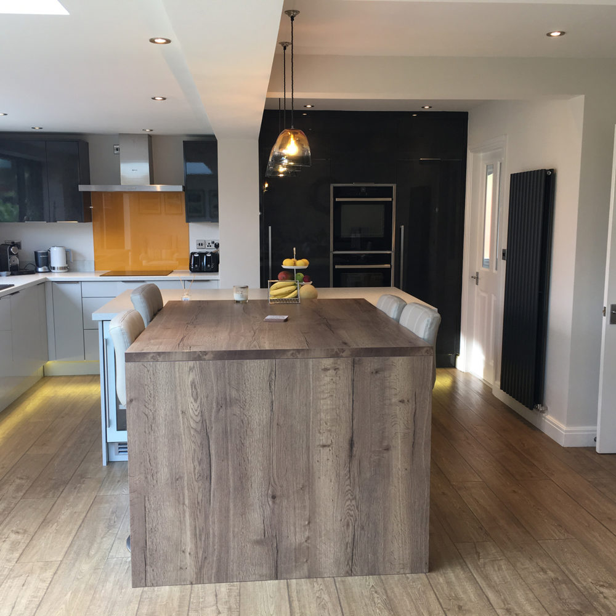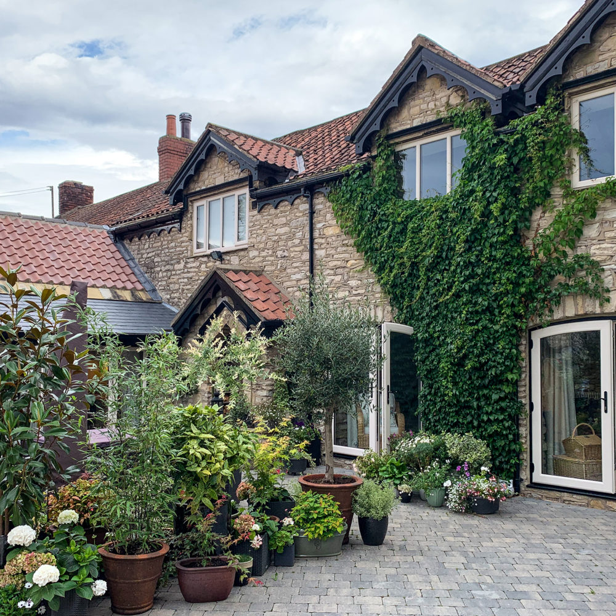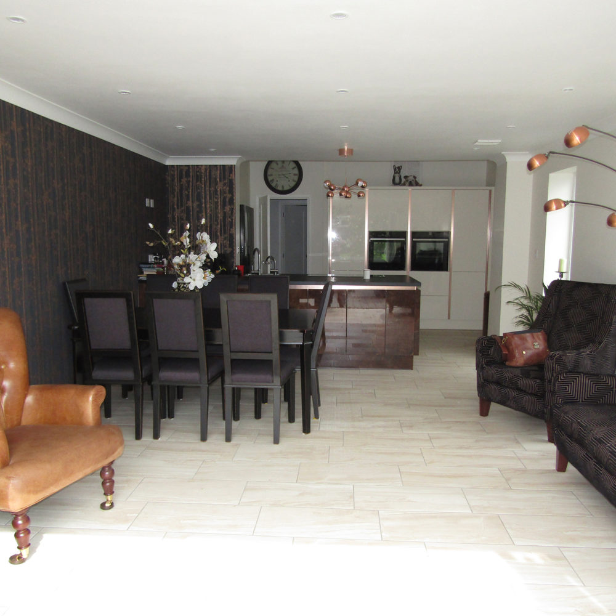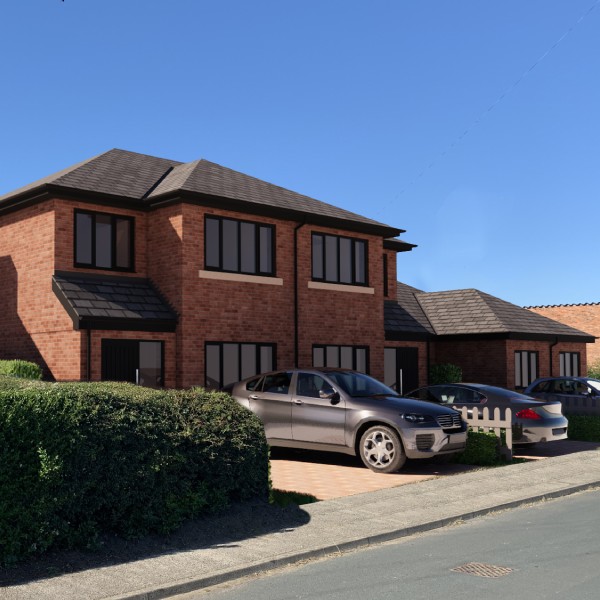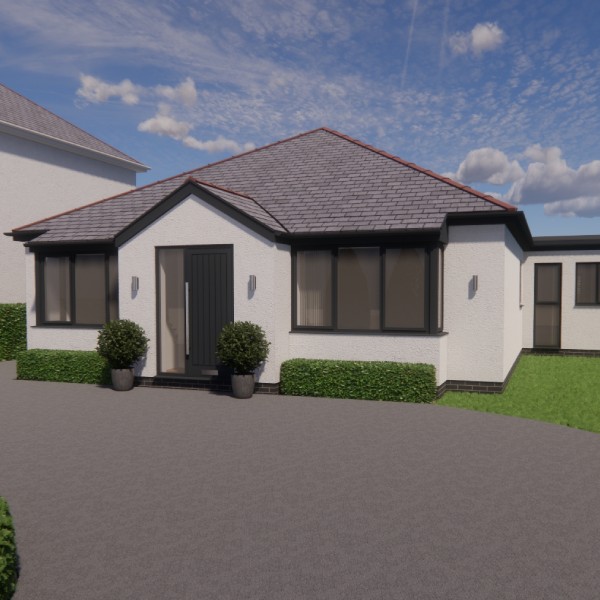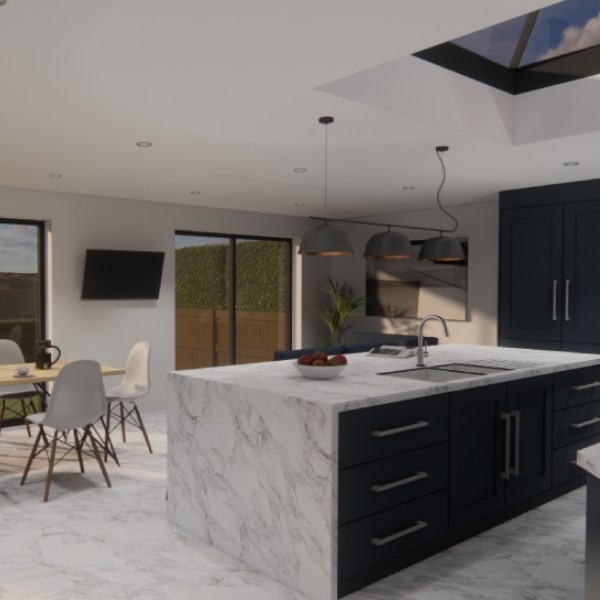For planning, building regulations and approvals
Site Experienced Architects & Design Professionals Creating Your Architectural Drawings Online
1
FAST TURN AROUND
2
INSTANT QUOTE
3
COMPETITIVE PRICE
4
NO SITE VISIT REQUIRED
Do you need planning or building regulations approval?
WE CAN HELP – QUICKLY AND CHEAPLY

YOU TELL US YOUR IDEA
You let us know your design ideas and requirements and provide us with the measurements needed using our simple self-survey guide, and we will take the reins from there!

WE DO THE DRAWINGS
We work with your sketch and ideas to produce the Planning Drawings and/or Building Regulations drawings online.
We can also take your architect’s Planning Approved Drawings and convert them to Building Regulation Drawings

WE EVEN SUBMIT FOR APPROVAL
Once your building plans are ready we can submit them for planning and building regulations approval for you – one job less for you to do!

YOU SAVE TIME AND MONEY!
Ordering your Planning and/or Building Regulation drawings online is less expensive than approaching your local architect’s office and usually a lot quicker!
ARCHITECTURAL PLANS ONLINE
Our vision is to create simple and cost-effective architectural design services to homeowners requiring Planning Permission, Building Control Approval, 3D Visualising, Title deed split and more.
NO SITE VISIT NEEDED
In today’s modern technical age, our architectural design team can achieve this online without having to visit the site and still with the same personal service and intuitive approach.
EXPERIENCED TEAM
We have a great team of architects, designers, technicians and more who support this vision and can provide all necessary services and information, resulting in detailed working approved drawings from your initial sketch.
WE’RE QUICK AND SAVE YOU MONEY
We can provide you with a professional architectural plan, Planning Application, Building Regulations, using your design drawing, for a single storey extension from £250!
You measure & sketch, we design and gain approvals!
OUR WORK
Here are some examples of the end product of our work.
If you would like to see more there are plenty here
If you like what we do and want to know more
WHAT OUR CUSTOMERS SAY
Online Drawing UK
Out of 5 stars





